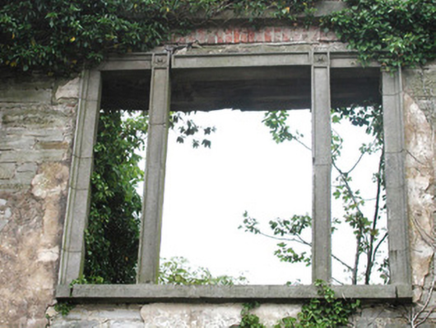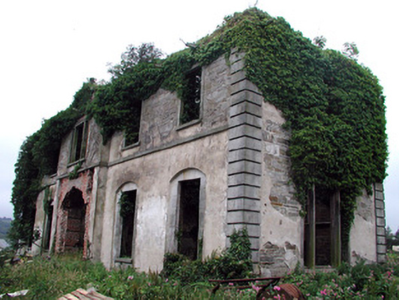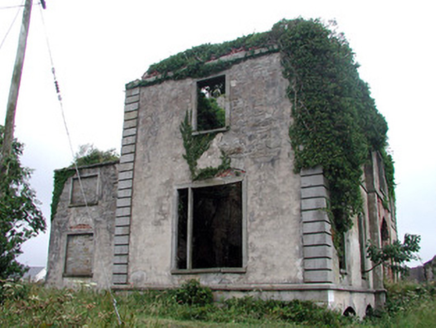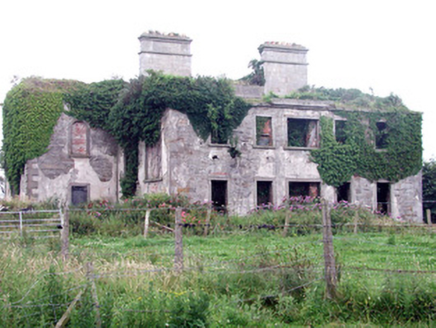Survey Data
Reg No
30802002
Rating
Regional
Categories of Special Interest
Architectural, Artistic, Historical, Social
Original Use
Country house
Date
1780 - 1820
Coordinates
181754, 355359
Date Recorded
15/07/2003
Date Updated
--/--/--
Description
Detached T-plan five-bay two-storey over basement country house, built c.1800 by Robert Johnston. Now in ruins. Roof has been removed. Two ashlar chimneystacks with string courses. Sandstone walls with ruled-and-lined render and tooled limestone quoins and string course. Window openings with tooled limestone surrounds and sills. Those to ground floor are set within round-headed recesses. Scar of removed Doric portico to facade with tripartite window and pediment above. Segmental-arched openings to basement with cast-iron railings. Kinlough House was formerly the home of the Johnston family.
Appraisal
Although this impressive former country house now lies in ruins, the grandeur and elegance of the building still survives. Detailing such as the flower motif to the tripartite window contributes to the artistic quality of the house. Set back from the town, the house's outstanding architectural quality enhances the surrounding countryside.







