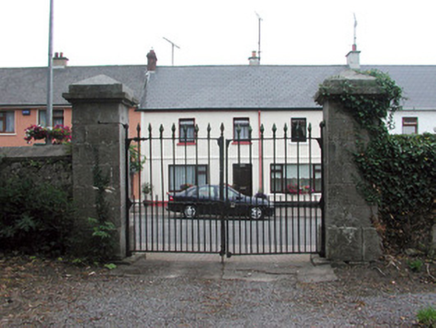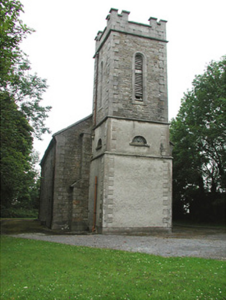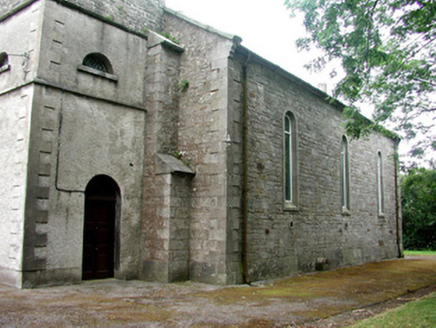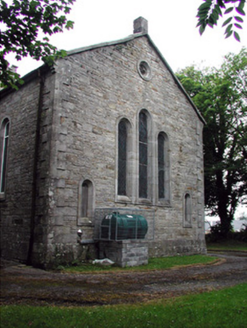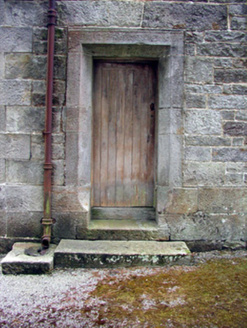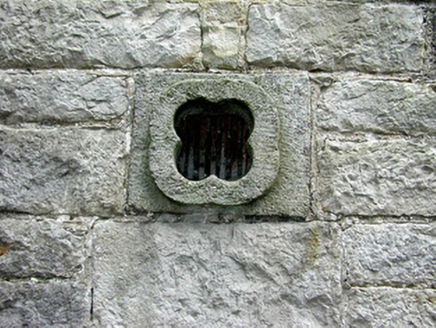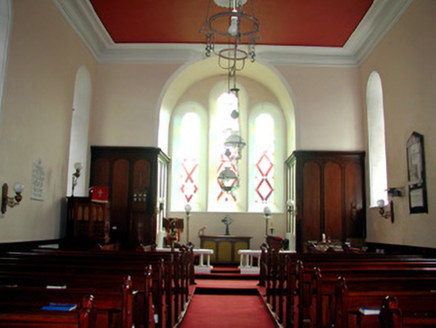Survey Data
Reg No
30802004
Rating
Regional
Categories of Special Interest
Architectural, Artistic, Social, Technical
Original Use
Church/chapel
In Use As
Church/chapel
Date
1800 - 1840
Coordinates
181582, 355423
Date Recorded
15/07/2003
Date Updated
--/--/--
Description
Board of First Fruits style Church of Ireland church, built c.1820. Comprises three-bay nave with three-stage castellated tower. Pitched slate roof with cast-iron rainwater goods, which empty into stone drains. Random coursed stone walls to nave with quoins, battered plinth, buttresses and quatrefoil tooled stone vents. Random coursed stone and pebbledash to tower with stucco quoins and sandstone string courses. Leaded and latticed and replacement windows to round-headed openings with tooled stone surrounds. Timber panelled door to tower within round-headed opening. Timber battened door with square-headed tooled stone surround to north wall of nave. Interior retains features such as gas lamps, bellcote, cantilevered stone staircase and ceiling cornices. Church is set back from road and is bounded by random coursed stone walls with carved sandstone gate piers with cast-iron gates. Former pedestrian gate to Kinlough House to south of tower and former three-bay single-storey Church of Ireland primary school with random coursed walls and pitched salte roof to north of entrance gates.
Appraisal
Kinlough Church (Rossinver) is of the standard Board of First Fruits form. The stone walls and dressed opening surrounds are clearly the work of skilled stone masons. Decorative detailing and the refined treatment of the church's exterior is of architectural, technical and artistic interest. The setting is enhanced by the mature grounds enclosed by boundary walls and gate piers.
