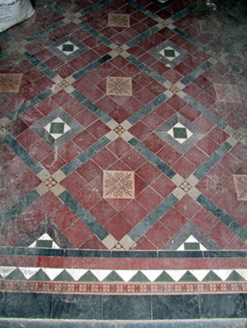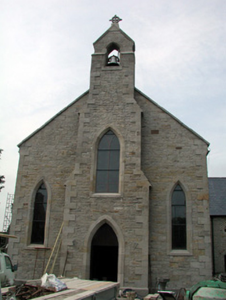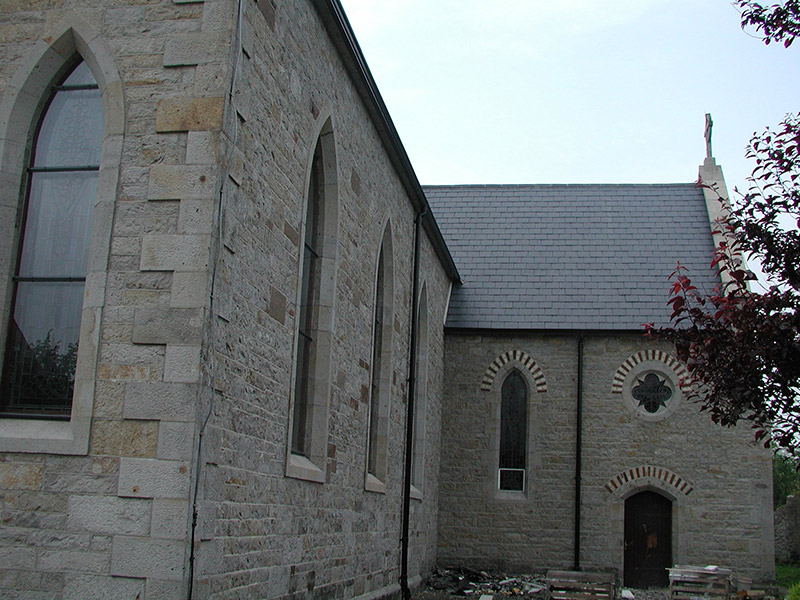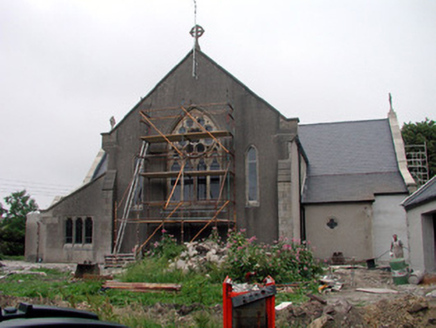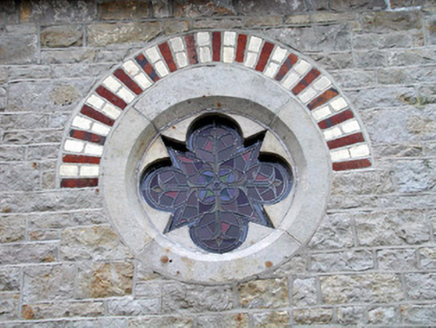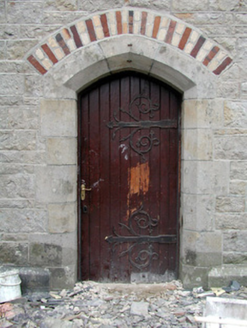Survey Data
Reg No
30802007
Rating
Regional
Categories of Special Interest
Architectural, Artistic, Historical, Social, Technical
Previous Name
Saint Edan's Catholic Church
Original Use
Church/chapel
In Use As
Church/chapel
Date
1850 - 1855
Coordinates
181495, 355359
Date Recorded
15/07/2003
Date Updated
--/--/--
Description
Detached cruciform Roman Catholic church, built in 1854. Comprising three-bay nave with two-bay chancel and transepts. Pitched slate roof with stone cross finials and bellcote. Random squared coursed stone walls with buttresses, plinth, tooled stone quoins and render to rear. Timber battened doors to transepts in depessed-arched openings with chamfered surrounds. Paired lancet stained glass windows surmounted by trefoil windows to nave with cut stone surrounds and quatrefoil stained glass windows to transepts with cut stone and yellow and red brick surrounds. Traceried four-light window to chancel with rose window above. Shoulder-arched triple-light window to sacristy. Three-bay entrance front with double-height advanced central bay with bellcote surmounted by stone cross finial and flanked by lancet windows of nave. Pointed door opening with date plaque above. Grave markers to graveyard. Ashlar stone piers to entrance gates with domed capstones.
Appraisal
This attractive church is one of the most prominent landmarks in the town of Kinlough. Rising into the skyline the decorative bellcote is visible from a distance. The elaborate stained glass windows are of artistic merit and along with the dressed stonework and polychromatic surrounds to openings they contribute to the architectural significance of the church.
