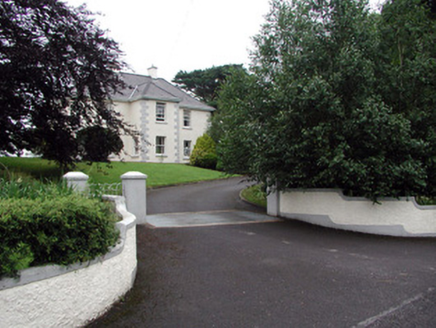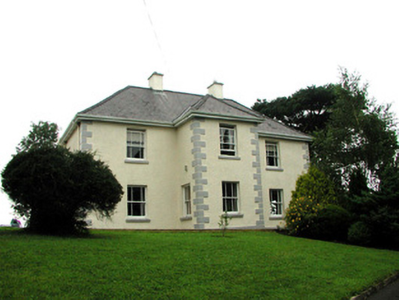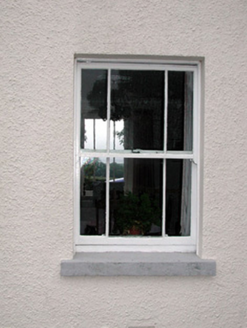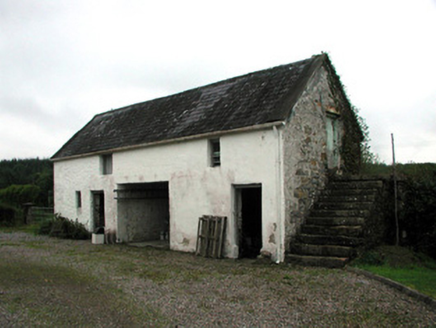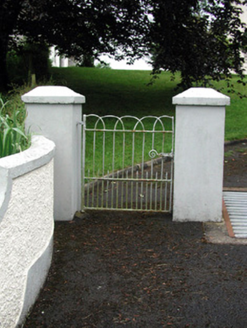Survey Data
Reg No
30803004
Rating
Regional
Categories of Special Interest
Architectural, Social
Original Use
Presbytery/parochial/curate's house
In Use As
Presbytery/parochial/curate's house
Date
1830 - 1870
Coordinates
192627, 348535
Date Recorded
17/07/2003
Date Updated
--/--/--
Description
Detached three-bay two-storey house, built c.1850, with projecting central entrance bay, return and extensions to rear. Hipped tiled roof with over-sailing eaves and rendered chimneystacks. Pebbledashed walls with rendered plinth and quoins. Canted-bay window to north elevation with timber casement windows. Timber sash windows to main elevations and replacement uPVC to extension. Timber panelled door with overlight. Two-bay two-storey outbuilding to south with pitched slate roof and external sandstone steps to first floor. House set within its own grounds and bounded by pebbledashed wall with cast-iron gate.
Appraisal
This parochial house, set on an elevated site overlooking the village, is of social importance in Rossinver due to its association with the church. As it is the largest structure in the village, it is dominant within the landscape. Its modest architectural form is enhanced by the retention of many features and materials such as the three-over-three timber sash windows, doors and gate. The outbuilding adds character to this formally-designed structure.
