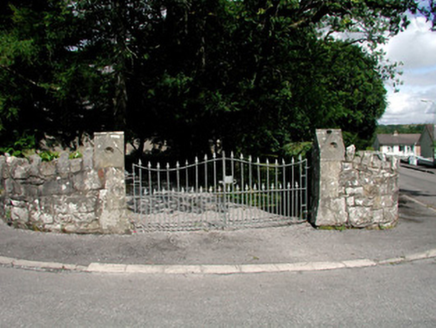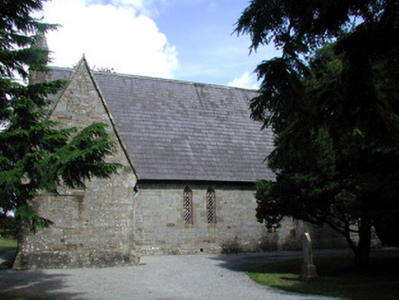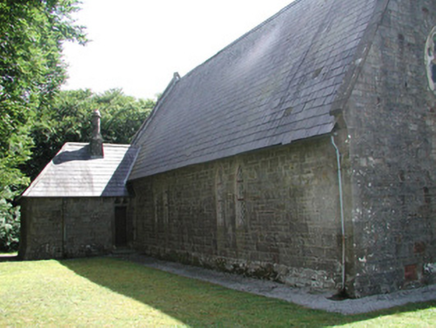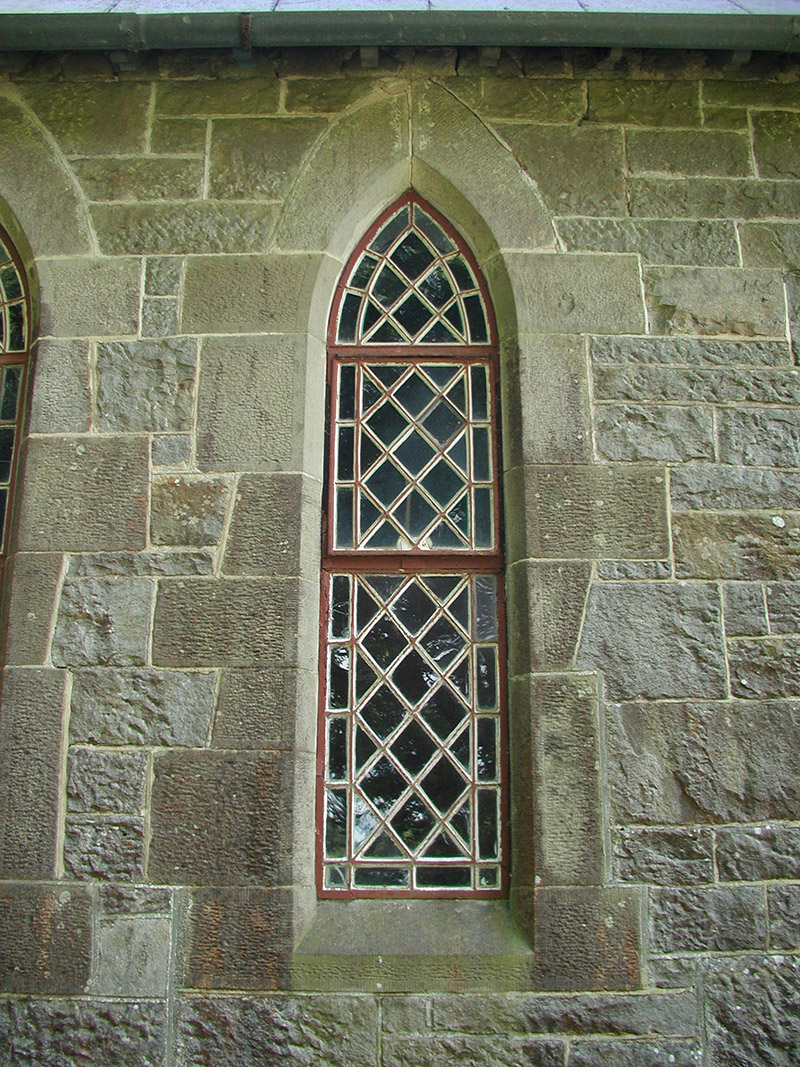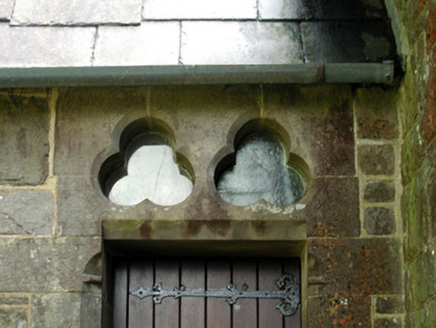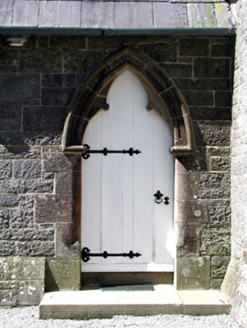Survey Data
Reg No
30804003
Rating
Regional
Categories of Special Interest
Architectural, Artistic, Social
Original Use
Church/chapel
In Use As
Church/chapel
Date
1840 - 1880
Coordinates
197425, 345421
Date Recorded
18/07/2003
Date Updated
--/--/--
Description
Detached Church of Ireland church, built c.1860. Comprising three-bay nave, single-bay vestry and entrance porch. Pitched slate roofs with eaves brackets. Cut stone bellcote to south-west gable with weather vane. Stone chimneystack to vestry. Squared limestone blocks, built to courses, with tooled sandstone dressings. Paired latticed lancet windows with tooled stone surrounds. Rose window to south-east gable. Pair of trefoil windows above vestry door. Timber battened entrance door with cast-iron furniture set in tooled ogee-headed surround with hood moulding. Grave markers to church grounds. Site bounded by random coursed stone wall with ashlar gate piers.
Appraisal
Prominently situated, on a fork in the road, this church contributes significantly to the character of the northern end of the town. The structure is enhanced by the well-finished stonework employed in its construction. Distinctive features which elevate the design include a rose window with sandstone quatrefoil tracery, an ogee-headed door surround and latticed lancets. Such artistically and technically significant elements enhance the architecture of the church.
