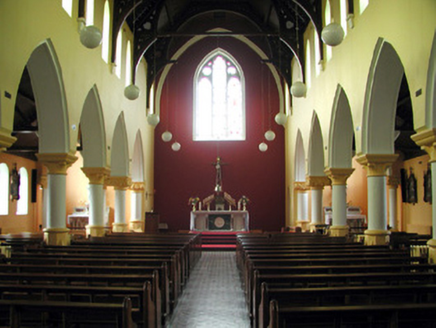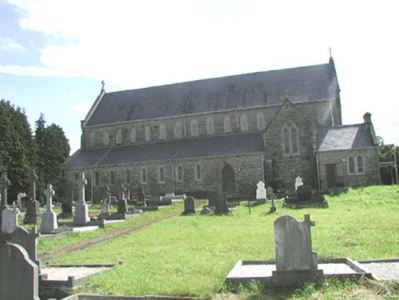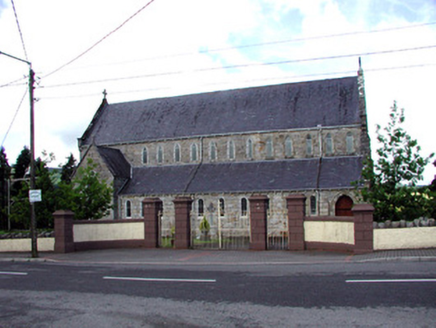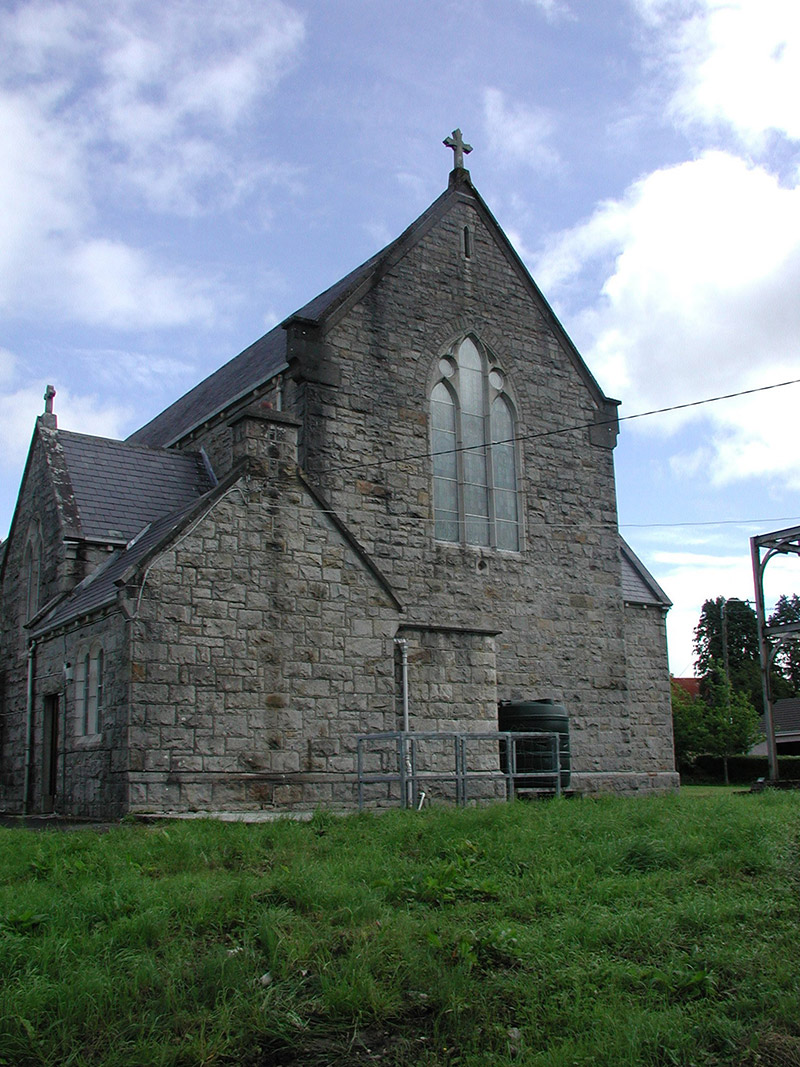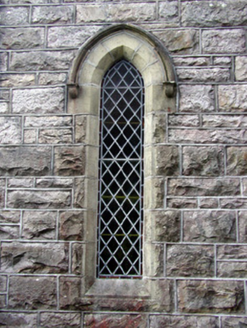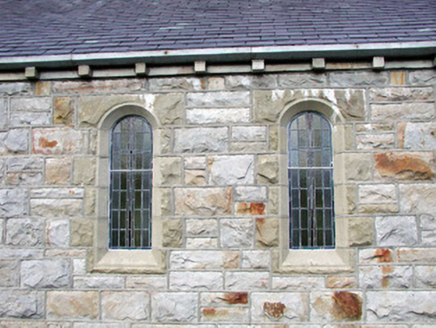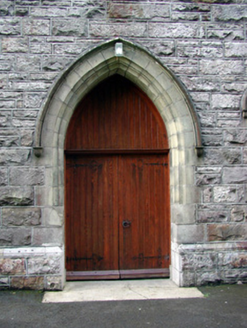Survey Data
Reg No
30804014
Rating
Regional
Categories of Special Interest
Architectural, Artistic, Social
Original Use
Church/chapel
In Use As
Church/chapel
Date
1820 - 1860
Coordinates
197521, 345122
Date Recorded
17/07/2003
Date Updated
--/--/--
Description
Detached Roman Catholic church, built c.1840, comprising six-bay nave with side aisles, transepts and sacristy to south-west. Pitched slate roofs with stone corbels and stepped gables with stone cross finials. Coursed rock-faced sandstone walls with buttresses and cut stone plinth course. Pointed-arched lancet windows to clerestorey and round-headed lancets to ground floor of aisles with stained glass windows, cut stone dressings and hood mouldings to gable ends. Paired lancets to upper level of transepts and sacristy. Traceried triple-lancet window to south end. Pointed-arched entrance doorway with hood moulding and timber battened double door. Square-ended chancel with open timber trussed roof. Altar at south end, arcaded side aisles. Church set in graveyard with twentieth-century grave markers. Cast-iron bell to south. Site bounded by pebbledashed wall with piers and cast-iron gate.
Appraisal
St. Patrick's Church is set in its own grounds in a peaceful location. It is of a good architectural design which is articulated by many decorative features including buttresses, corbels and stained glass windows. Constructed of local sandstone from the former Killea quarry, the church is a pleasant example of mid-nineteenth-century Gothic Revival church architecture. Unusually, the altar is located at the south end.
