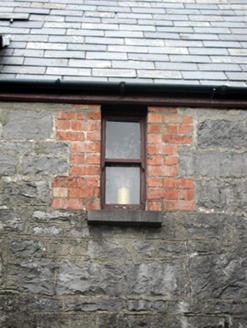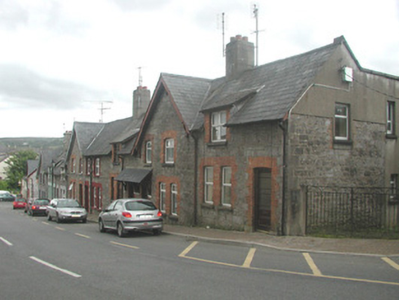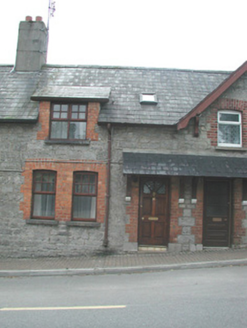Survey Data
Reg No
30805003
Rating
Regional
Categories of Special Interest
Architectural
Original Use
House
In Use As
House
Date
1880 - 1900
Coordinates
188408, 339686
Date Recorded
10/07/2003
Date Updated
--/--/--
Description
Terrace of eight two-bay two-storey houses, built c.1890, with gables to façade and single-and two-storey extensions to rear. Pitched slate roofs with rendered chimneystacks and bargeboards. Roughly dressed random coursed limestone to facades with smooth render to rear and gable ends. Red brick surrounds to openings. Replacement uPVC and timber doors and windows with brick surrounds. Number 10 has original timber sash windows to rear elevation. Single-storey coursed random stone outbuildings to rear of site.
Appraisal
This terrace, with decorative stonework, frames the approach to the centre of Manorhamilton from the north-west. Retaining many original features and possessing a strong level of design, the houses are of architectural significance. The setting is completed by the stone outbuildings situated to the rear.





