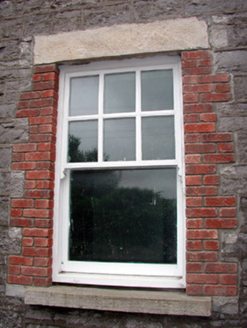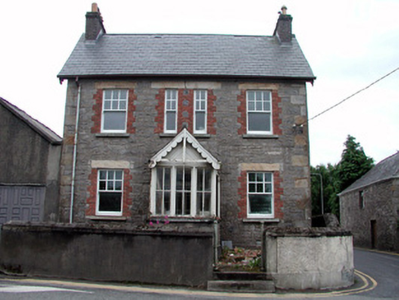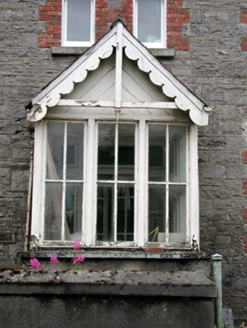Survey Data
Reg No
30805008
Rating
Regional
Categories of Special Interest
Architectural
Original Use
House
In Use As
House
Date
1860 - 1900
Coordinates
188479, 339521
Date Recorded
11/07/2003
Date Updated
--/--/--
Description
Detached three-bay two-storey house, built c.1880, with single- and two-storey returns. Pitched slate roof with brick chimneystacks and cast-iron rainwater goods and carved timber bargeboards with false timber roof trusses. Squared random coursed limestone to façade and ruled-and-lined render to other elevations with sandstone quoins. Gable-fronted timber and glazed entrance porch with decorative bargeboards. Window openings with sandstone lintels, red brick surrounds, stone sills and replacement timber sash windows. Rendered boundary wall to street with cast-iron gate piers. Chamfered corner to rear return.
Appraisal
This modest well-proportioned house exhibits decorative design elements. The façade is enhanced by its entrance porch with carved timber bargeboards and a variety of materials including limestone, tooled sandstone and red brick. The treatment of the façade results in an architecturally pleasing exterior. The cast-iron gate piers contribute to the overall character of the site.





