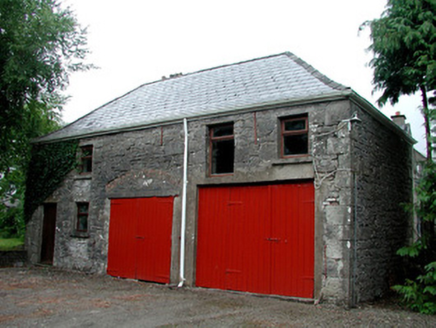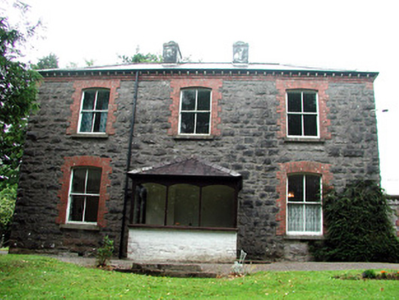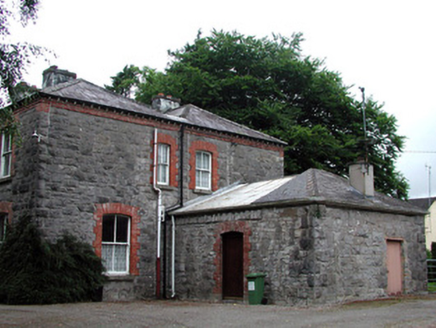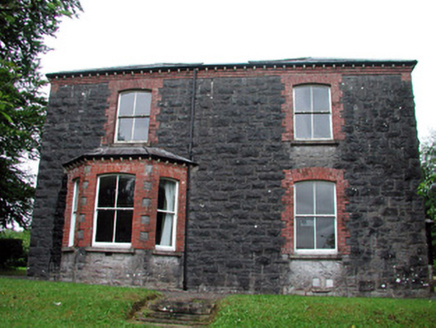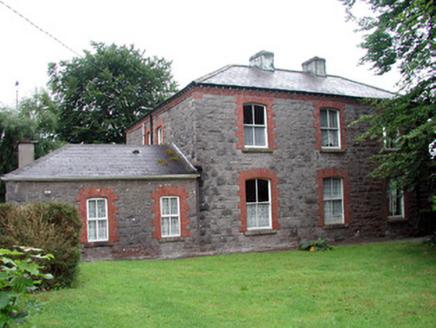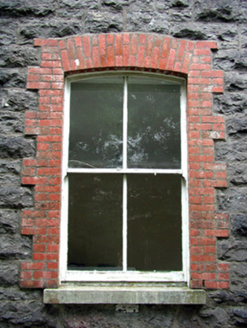Survey Data
Reg No
30805009
Rating
Regional
Categories of Special Interest
Architectural, Social
Original Use
Rectory/glebe/vicarage/curate's house
In Use As
Rectory/glebe/vicarage/curate's house
Date
1880 - 1885
Coordinates
188454, 339491
Date Recorded
11/07/2003
Date Updated
--/--/--
Description
Detached three-bay two-storey double-pile rectory, built in 1882, with porch to front and a single-storey extension to the east side. Hipped slate roof with rendered chimneystacks. Rock-faced squared random limestone walls with brick and stone cornice. Segmental-arched brick window openings with timber sash windows, red brick surrounds and stone sills. Canted bay window to west elevation. Brick and glazed porch with hipped slate roof. Two-storey coach house to east with hipped slate roof, stone walls and replacement windows and doors. House set within garden bounded by hedge and wall to north. Replacement rendered entrance piers.
Appraisal
This elegant rectory, set within its own grounds, exemplifies Victorian architecture of the late nineteenth century. Its well proportioned form is enhanced by design elements that are representative of fine craftsmanship. The eaves details are notable and add a subtle, yet significant artistic element to the house. The coach house completes the group of structures, which contribute to the architectural heritage of Manorhamilton.
