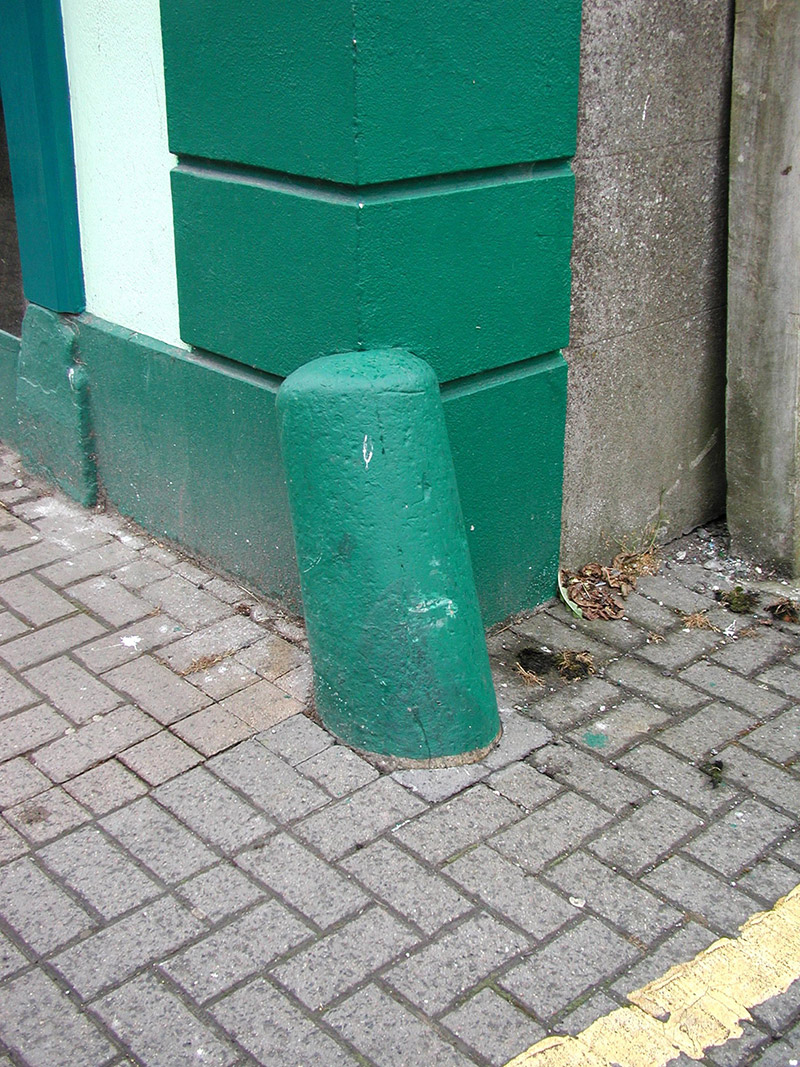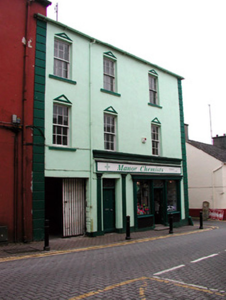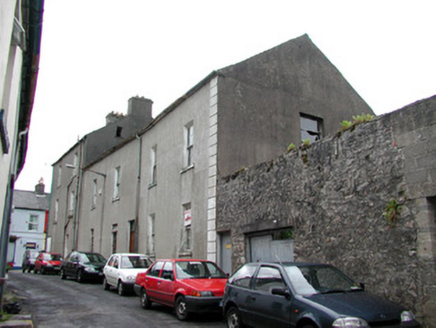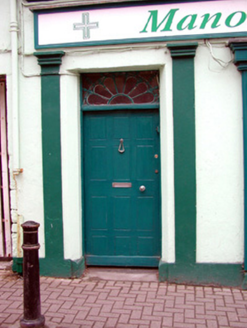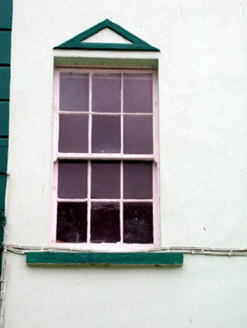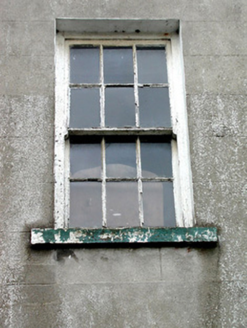Survey Data
Reg No
30805010
Rating
Regional
Categories of Special Interest
Architectural, Technical
Original Use
House
In Use As
House
Date
1800 - 1840
Coordinates
188565, 339546
Date Recorded
11/07/2003
Date Updated
--/--/--
Description
End-of-terrace three-bay three-storey house, built c.1820, with integral carriage arch, shopfront and five-bay two-storey return. Pitched slate roof with rendered chimneystacks. Rendered façade with stucco quoins and raised stucco pediments to windows. Stucco pilasters flanking doorway supporting cornice and replacement fascia. Replacement shopfront. Timber panelled door with petal fanlight above in square-headed opening, leading to upper storeys. Timber sash windows to façade and return. Stone wheel guards to corner leading to laneway.
Appraisal
This end-of-terrace house is a typical example of early nineteenth-century urban architecture, with commercial outlet to ground floor and living accommodation above. The retention of features such as the fanlight and windows further enhances the visual appeal of this building.
