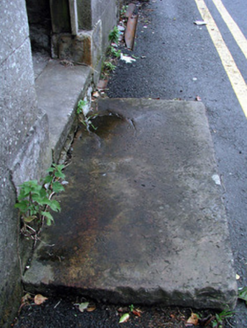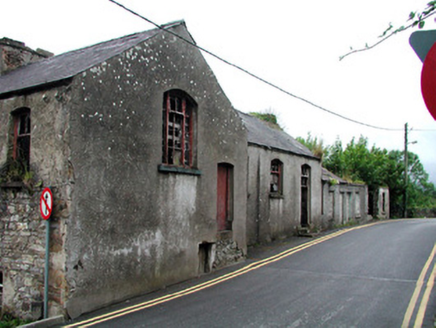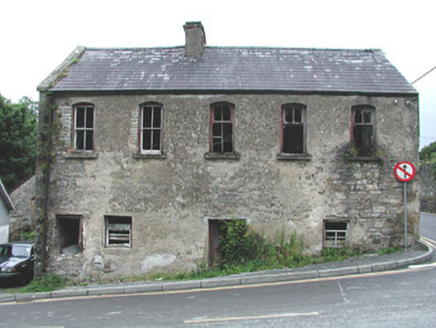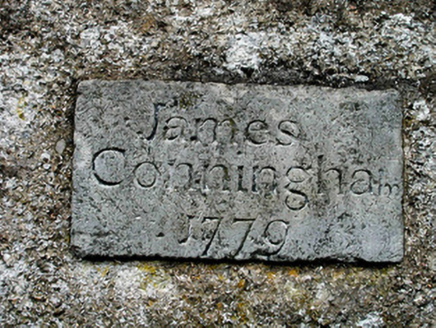Survey Data
Reg No
30805014
Rating
Regional
Categories of Special Interest
Architectural, Social, Technical
Original Use
Mill (water)
Date
1775 - 1780
Coordinates
188591, 339395
Date Recorded
11/07/2003
Date Updated
--/--/--
Description
Detached five-bay two-storey over basement former mill, built in 1779, with two-storey rear extension. Built into sloping terrain and fronting directly onto the street. Pitched slate roof with coping to south, rendered chimneystack and cast-iron rainwater goods. Rendered walls. Segmental-headed window openings to first floor and square-headed to ground, with timber sash windows and stone sills. Timber panelled door to façade with date plaque over. Timber battened door to north gable and return. Rear extensions with varying roof heights. Retaining many original interior fittings such as cut stone fireplaces. Sandstone flagstone to entrance door on north elevation.
Appraisal
Though derelict, this former school building retains much of its original form and character. However the presence of the plaque and its proximity to a river suggests that it may have been a mill or related structure. The retention of its interior features is notable. The date stone is also noteworthy for its craftsmanship as well as its historical connotations. The structure contributes to the architectural heritage of the area and is a rare example of eighteenth-century structures in Manorhamilton.









