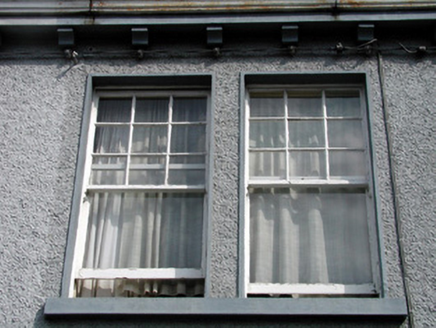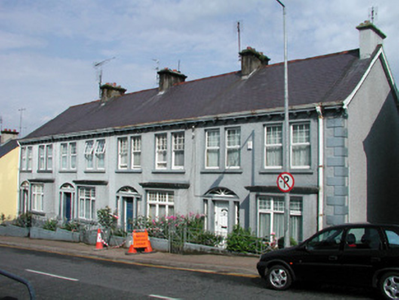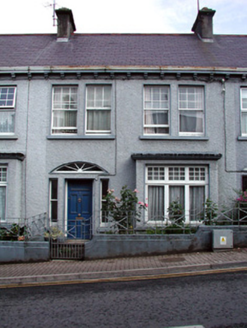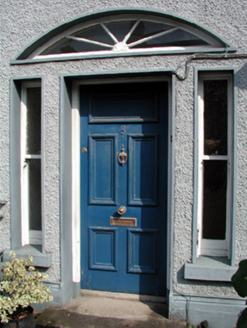Survey Data
Reg No
30805018
Rating
Regional
Categories of Special Interest
Architectural
Original Use
House
In Use As
House
Date
1890 - 1910
Coordinates
188777, 339469
Date Recorded
14/07/2003
Date Updated
--/--/--
Description
Terrace of four two-bay two-storey houses, built c.1900, with gardens to front of sites. Pitched slate roofs with terracotta ridge tiles, rendered chimneystacks and corbels supporting cast-iron rainwater goods. Pebbledashed walls with rendered quoins to eastern gable. Paired window openings to each bay of upper storey and bay windows to ground floor. No.3 has original timber sash windows. Segmental-headed door openings with spoked fanlights and timber sash sidelights. No.3 has original timber panelled door. Cast-iron gates and railings to front gardens.
Appraisal
This terrace of houses provide visual interest on the street leading into Manorhamilton from the south-east. It is a finely-designed terrace with features such as paired and bay windows, spoked fanlights and cast-iron railings.







