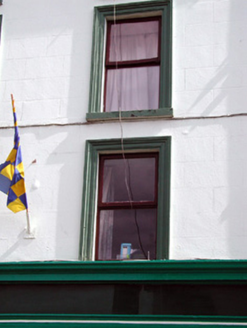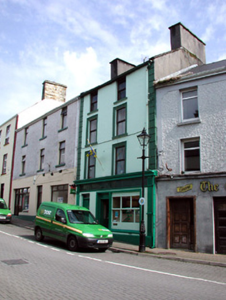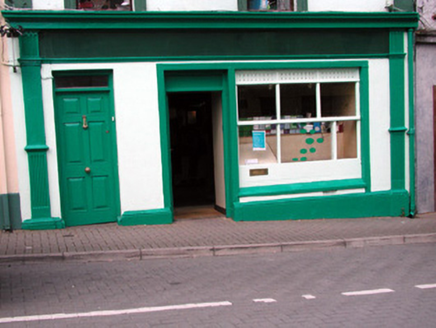Survey Data
Reg No
30805019
Rating
Regional
Categories of Special Interest
Architectural, Social
Original Use
House
In Use As
House
Date
1830 - 1870
Coordinates
188678, 339466
Date Recorded
14/07/2003
Date Updated
--/--/--
Description
Terraced two-bay four-storey house, built c.1850, with shopfront and in use as post office. Fronts directly onto the street. Pitched slate roof with coping and rendered chimneystacks. Ruled-and-lined render to walls with quoins and plinth course. Replacement timber windows with stone sills and stucco surrounds. Timber sash window to rear. Shopfront with display window, fluted pilasters, fascia board and cornice. Ttimber panelled doors with overlights. Rendered and corrugated-iron outbuildings to rear of site.
Appraisal
The façade is enhanced by the use of rendered detail and stuccowork. With its attractive pilastered shopfront, it contrasts with the plainer facades on the terrace, and enlivens this part of the main street. The outbuildings to the rear retain much original fabric add colour and character to the site. As the post office for Manorhamilton, this structure plays a vital social role in the infrastructure of the town.





