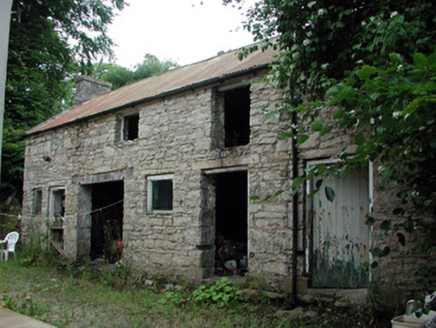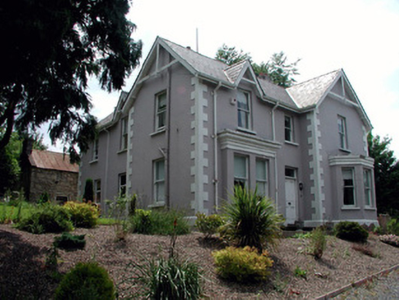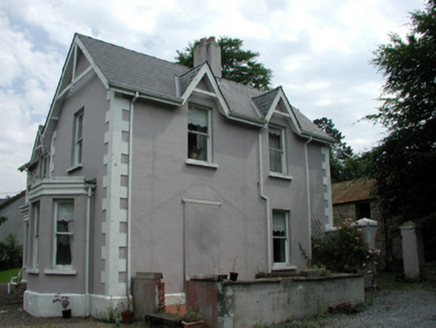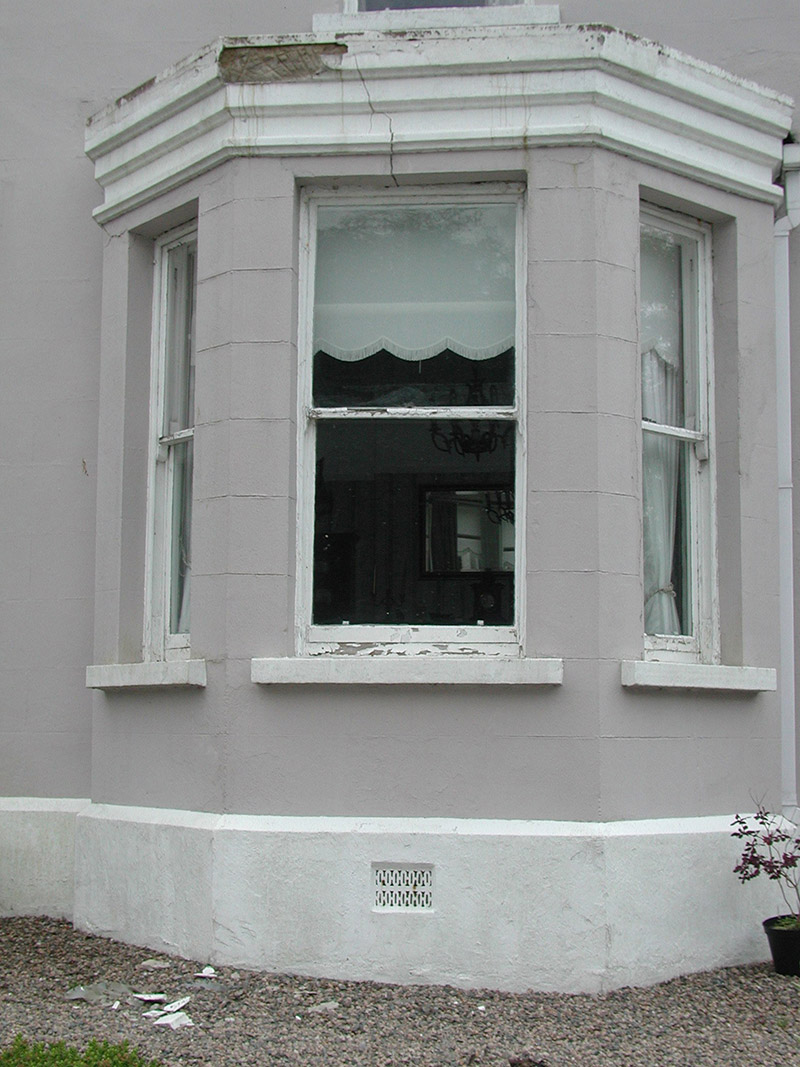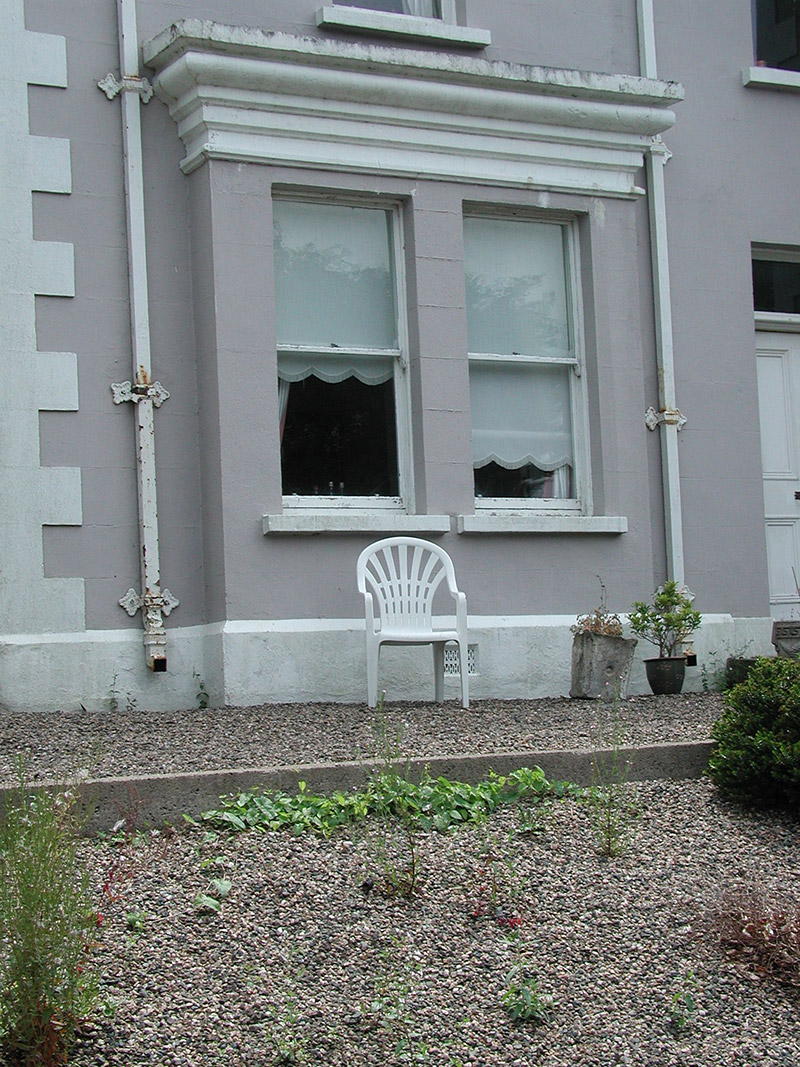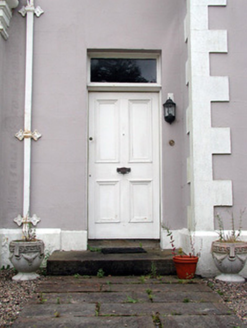Survey Data
Reg No
30805025
Rating
Regional
Categories of Special Interest
Architectural, Technical
Previous Name
Edenville
Original Use
House
In Use As
House
Date
1850 - 1890
Coordinates
188743, 339672
Date Recorded
14/07/2003
Date Updated
--/--/--
Description
Detached three-bay two-storey house, built c.1870, with projecting end bay and with two-storey return. Pitched slate roof with bargeboards and false trusses to gables and to first floor windows. Rendered chimneystacks. Square profiled rainwater goods with decorative brackets. Ruled-and-lined render to walls with quoins and plinth course. Timber sash windows with stone sills. Rectangular and canted bay windows to facade. Timber panelled door with overlight. Original gabled porch gone and inner door blocked up. Two-storey coursed random stone outbuilding with corrugated-iron roof to rear. House is set in own grounds, bounded by rendered wall with gate piers.
Appraisal
This asymmetrical house, set on an elevated site within its own mature grounds, occupies a pleasant location on the edge of the town. Architectural design and detailing are apparent in the form and construction of this house. Notable features including bay windows and raised quoins give this structure architectural character.
