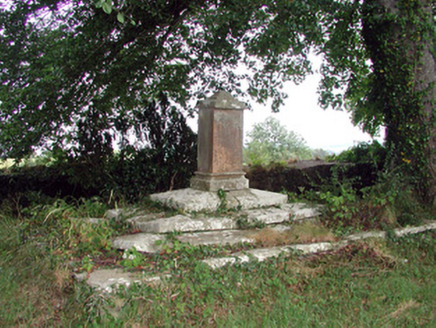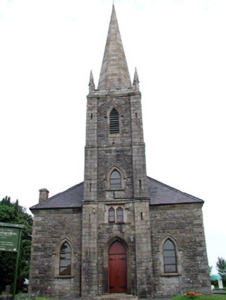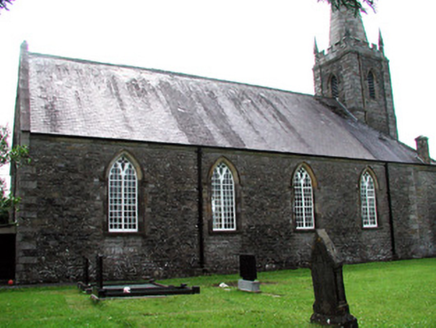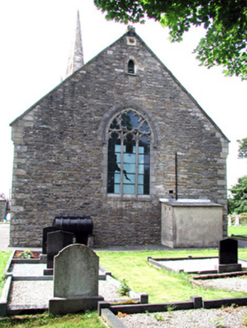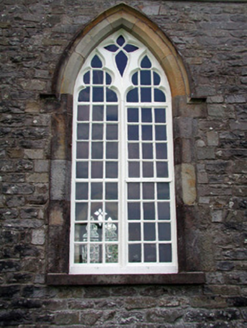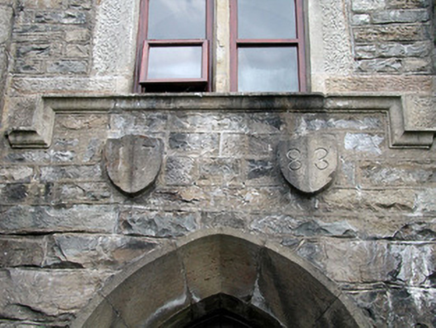Survey Data
Reg No
30805026
Rating
Regional
Categories of Special Interest
Archaeological, Architectural, Social, Technical
Original Use
Church/chapel
In Use As
Church/chapel
Date
1780 - 1785
Coordinates
188844, 339613
Date Recorded
14/07/2003
Date Updated
--/--/--
Description
Detached single-cell Church of Ireland church, built in 1783. Four-bay nave with projecting three-stage castellated entrance tower to west gable with string course, carved pinnacles and spire. Tower is flanked by lancet windows of nave. Pitched slate roof with ashlar sandstone chimneystack, ridge tiles and cut sandstone eaves course. Roughly dressed sandstone and limestone walls laid to courses. Timber battened door with cast-iron furniture, set within pointed-arched opening with tooled sandstone surround and steps. Date plaque above door. Decorative shields with date over door with label moulding. Paired louvred windows to first stage of tower with label mouldings and pointed and triangular-headed windows with hood mouldings to upper stages. Traceried lancet windows to nave with tooled limestone surrounds, sills and hood mouldings. Traceried three-light window to east. Grave markers and memorials of differing materials and styles to surrounding graveyard. Three-bay single-storey sexton's house to south of church entrance gates. Church built on the site of the Old Barracks Square which was a star-shaped military fortification of c. 1700 with bastions.
Appraisal
This church follows a high standard design and contributes greatly to the aesthetic character of Manorhamilton. Prominently situated on a hill, looking over the town, the church, graveyard and sexton's house form a group of architecturally significant ecclesiastical structures. The setting of Manorhamilton parish church, within a former fortification, identifies its archaeological importance.
