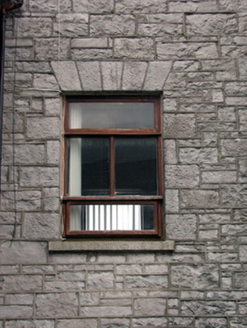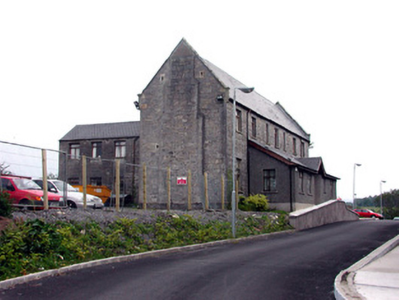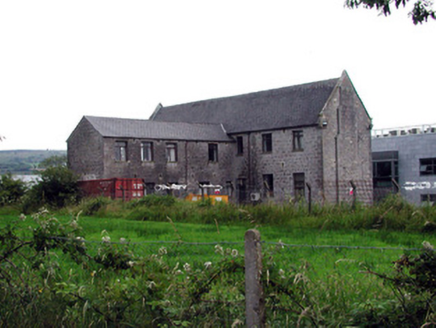Survey Data
Reg No
30805030
Rating
Regional
Categories of Special Interest
Architectural, Historical, Social
Previous Name
Manorhamilton Union Workhouse
Original Use
Workhouse
In Use As
Building misc
Date
1840 - 1845
Coordinates
189220, 339520
Date Recorded
14/07/2003
Date Updated
--/--/--
Description
Detached seven-bay two-storey former workhouse, built in 1842 to a design by James Caldwell, with modern porch and two-storey extension to rear. Now used as a hospital building. Pitched tiled roof. Squared random coursed limestone walls with plinth course and cut stone quoins. Slightly-projecting chimney breasts expressed in gable walls. Four-bay pebbledashed porch with smooth rendered plinth and lean-to artificial slate roof. Replacement timber windows with stone sills in cut stone flat-arched openings and glazed timber door. Outbuildings to north-east.
Appraisal
This former workhouse building, designed by James Caldwell, is an imposing structure, prominently positioned on a hilltop site and looking down over the town. It is a reminder of mid-nineteenth-century history, when workhouses provided shelter and sustenance to impoverished people. Notable features include the raised gable ends with chimney breasts. Through its association with Our Lady's Hospital it continues to play an important social function within the town.





