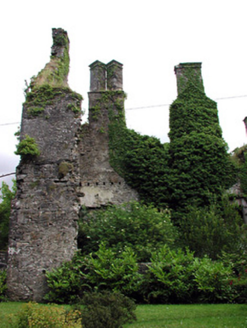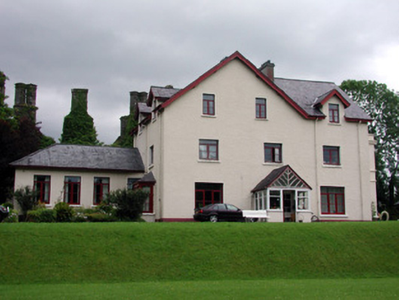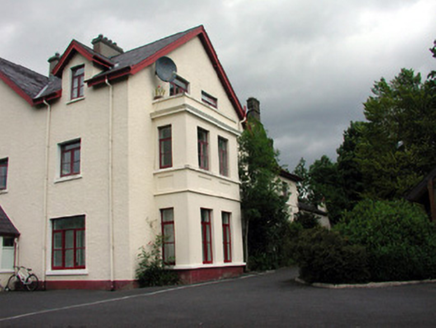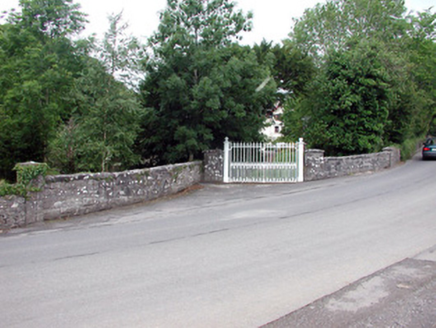Survey Data
Reg No
30806017
Rating
Regional
Categories of Special Interest
Archaeological, Architectural, Artistic, Historical, Technical
Previous Name
The Cottage
Original Use
House
In Use As
Guest house/b&b
Date
1780 - 1820
Coordinates
180464, 331049
Date Recorded
10/07/2003
Date Updated
--/--/--
Description
Detached three-bay two-storey with dormer floor house, built c.1800. Gables to façade and south-west elevation. Pitched slate roof with rendered chimneystacks and timber bargeboards. Roughcast rendered walls with plinth course. Replacement timber casement windows with tooled stone sills. Gabled modern porch, tiled threshold and leaded stained glass windows to timber entrance door and sidelights. Timber battened doors to rear with limestone thresholds and bootscraper. Two-storey rectangular bay to south-east elevation. Later single- and two-storey extensions to rear. Sandstone flags to rear of site. Site bounded by random coursed limestone wall with disused entrance to south-east having cast-iron piers and gates. Present entrance to north-west with cut stone piers and wrought-iron gate. Roofless fortified house to rear, built in 1626.
Appraisal
This large house, situated in extensive grounds, is an impressive edifice. To the rear site are the ruins of a seventeenth-century fortified house, built by Sir William Villiers and formerly the seat of the O'Rourke family. The Lodge has been altered over the years but remains visually and architecturally appealing. Its design is complimented by well-finished features including tooled stone sills and stained glass windows.







