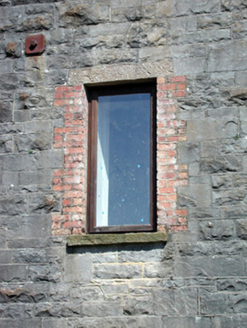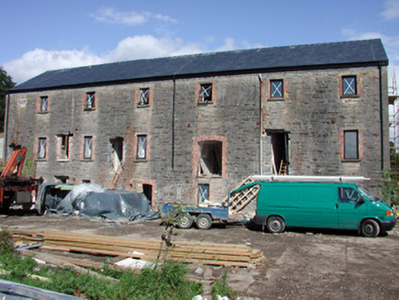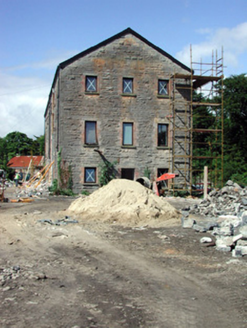Survey Data
Reg No
30806021
Rating
Regional
Categories of Special Interest
Architectural, Technical
Original Use
Outbuilding
Date
1875 - 1885
Coordinates
180706, 330301
Date Recorded
10/07/2003
Date Updated
--/--/--
Description
Detached six-bay three-storey former railway warehouse, built c.1880 as part of the Sligo, Leitrim and Northern Counties Railway. Four-bay single-storey extension abutting west gable. Pitched slate roof. Roughly dressed random coused limestone walls with tooled quoins. Square-headed and segmental-headed brick arched openings. Window openings with large stone lintels and sills. Replacement timber casement windows with block-and-start brick surrounds. Roughly dressed random coursed outbuilding to south with brick dressings and corrugated-iron roof.
Appraisal
This large warehouse structure, built as part of Dromahair Railway Station is a fine example of railway architecture. The use of red brick and stone creates textural variation in the building and adds an artistic element to it. Socially, the railway was important to small towns as it provided a network of travel of both people and produce.





