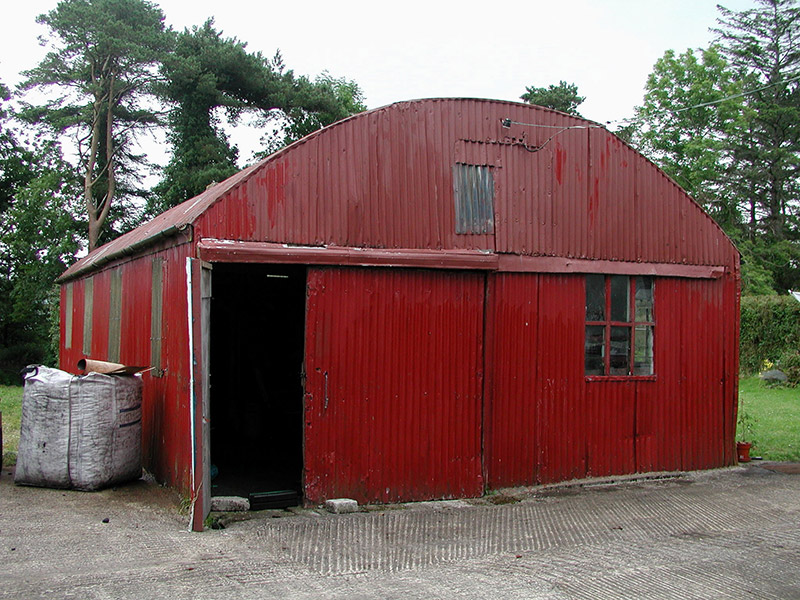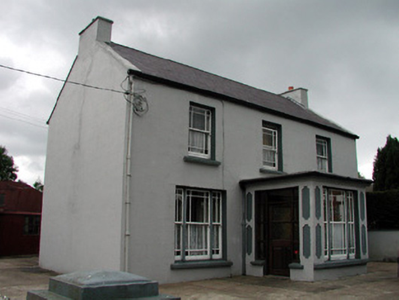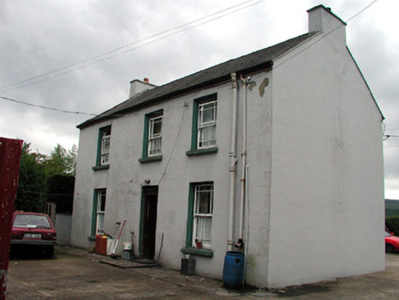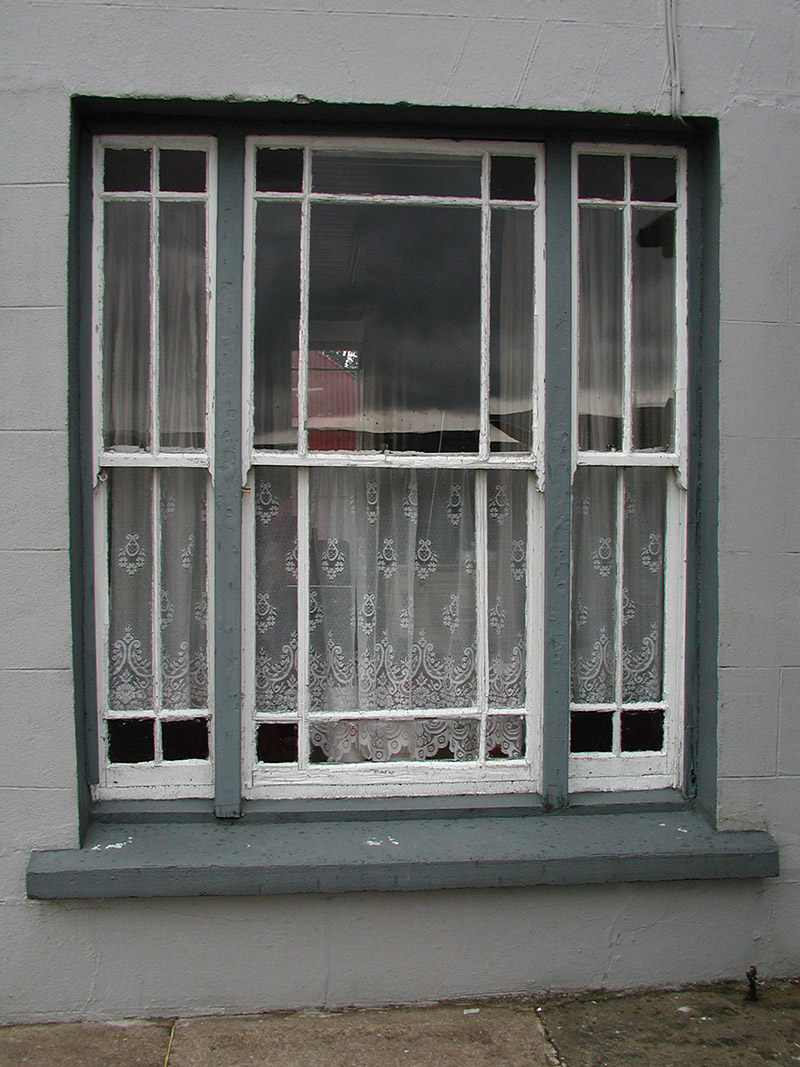Survey Data
Reg No
30807005
Rating
Regional
Categories of Special Interest
Architectural, Technical
Original Use
House
In Use As
House
Date
1930 - 1935
Coordinates
190816, 324212
Date Recorded
08/07/2003
Date Updated
--/--/--
Description
Detached three-bay two-storey house, built in 1932, with flat-roofed porch to front. Pitched slate roof with coping, cast-iron rainwater goods and rendered chimneystacks. Ruled-and-lined render to walls with decorative stucco to porch walls. Door opening in side of porch with sidelights and overlight. Window openings with timber tripartite sash windows to ground floor and margined sash windows to first floor. Coloured glass window panes in porch and rear windows. Corrugated-iron outbuilding with barrel roof to rear.
Appraisal
The symmetrical form of this house is enhanced by its porch with well executed stucco detailing and tripartite windows. The coloured glass windows add artistic interest to the structure. They enliven the façade of the well proportioned house, which has retained its original shape and form and the majority of its original features and materials. The corrugated-iron outbuilding to the rear is of technical interest and contributes to the setting of the house.







