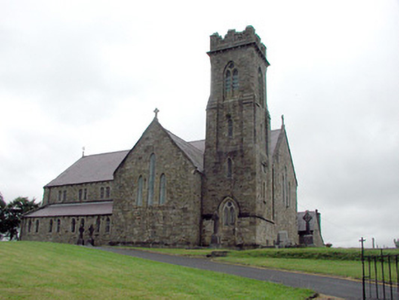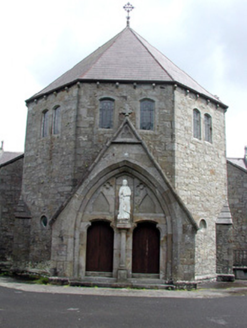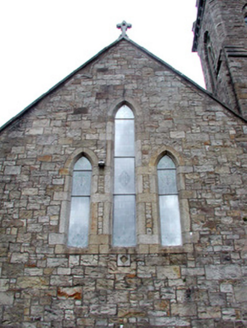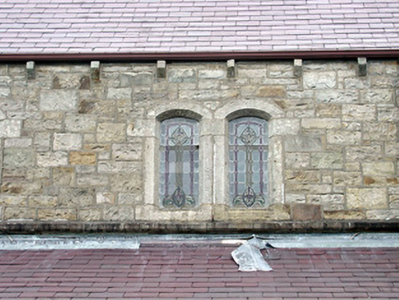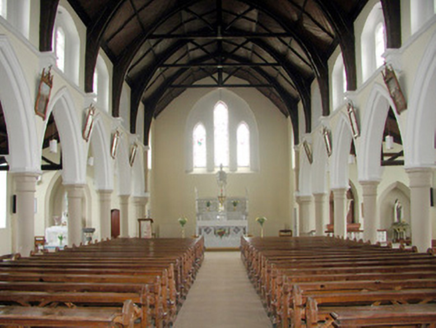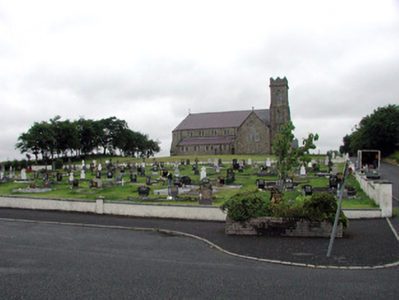Survey Data
Reg No
30807007
Rating
Regional
Categories of Special Interest
Architectural, Artistic, Social, Technical
Original Use
Church/chapel
In Use As
Church/chapel
Date
1865 - 1870
Coordinates
191039, 324517
Date Recorded
08/07/2003
Date Updated
--/--/--
Description
Detached Roman Catholic church, built in 1869, on a T-plan with side aisles to five-bay nave, sacristy, four-stage castellated tower and octagonal entrance porch to west end. Pitched slate roof with coping stones, corbels and stone cross finials to gable-ends. Random coursed stone walls with cut stone quoins. Stained glass triple lancets to transepts and west gable, pointed-arch windows to aisles and drop-arched windows to clerestorey, segmental-headed windows and single and double light windows in pointed-arched surrounds to tower. Half-octagonal double-height entrance porch with segmental-headed upper windows with stained glass and slated roof with stone corbels. Gabled entrance bay with shoulder-arched doorways with timber battened double doors separated by engaged column supporting statue of St. Brigid and surmounted by sculpted tympanum. Interior with open truss timber roof, side aisles and square-ended chancel. Date plaque to site. Graveyard with variety of grave markers. Site bounded by wall with cast-iron gates.
Appraisal
This church, set back from the road on an elevated site, occupies a pleasant position and can be seen from afar. Architectural quality is apparent in the form and construction of this church. The elaborate entrance and stained glass window add artistic and technical interest. As a centre of religious activity in Drumkeeran, this is a socially significant structure.

