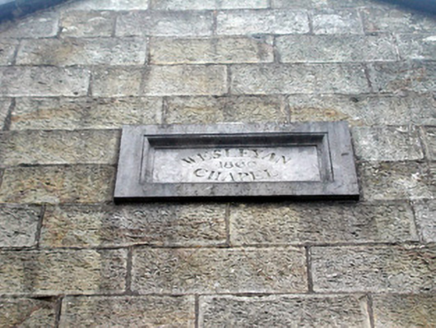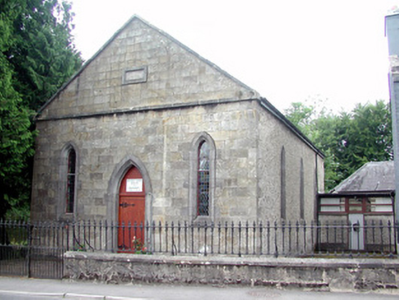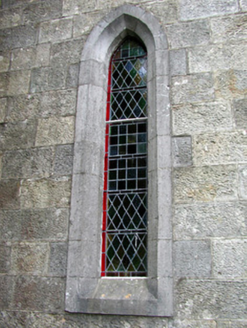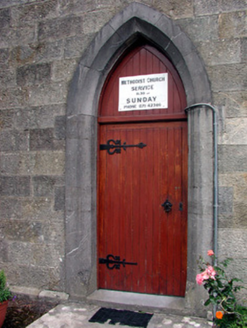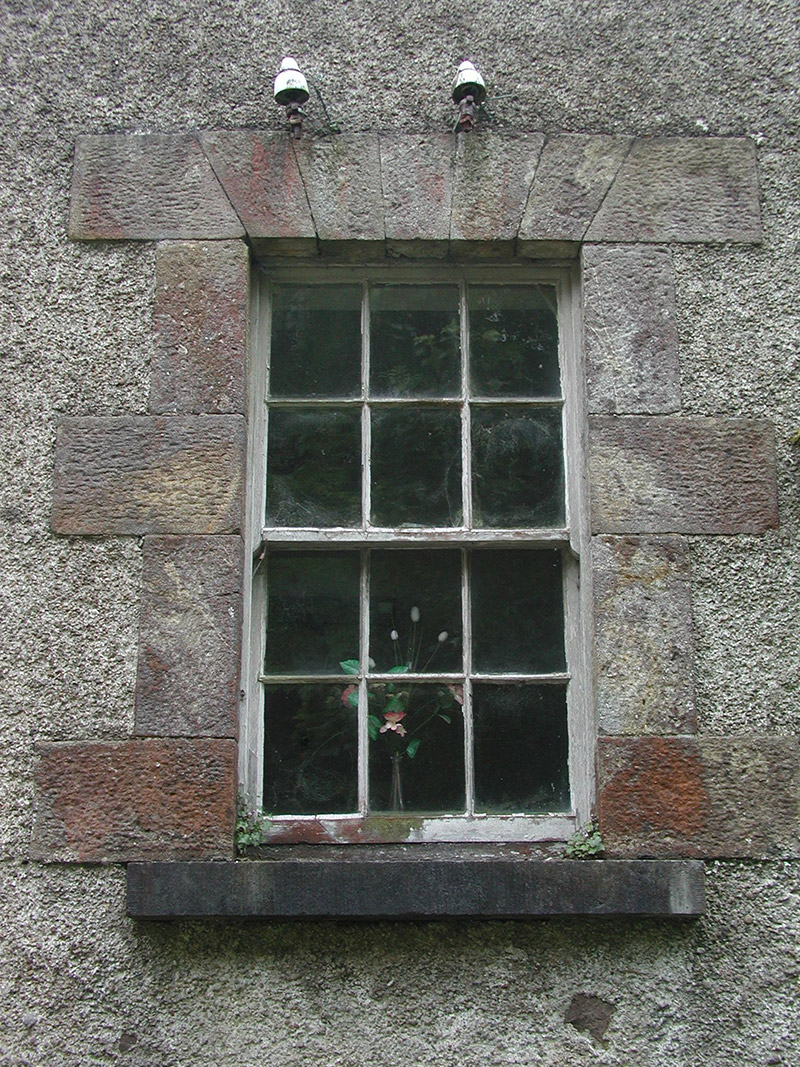Survey Data
Reg No
30808022
Rating
Regional
Categories of Special Interest
Architectural, Social, Technical
Previous Name
Drumshanbo Wesleyan Chapel
Original Use
Church/chapel
In Use As
Church/chapel
Date
1855 - 1860
Coordinates
197358, 310809
Date Recorded
07/07/2003
Date Updated
--/--/--
Description
Detached single-cell gable-fronted three-bay Methodist church, built in 1860, with single-storey vestry to rear. Pitched tiled roof. Ashlar sandstone façade with pedimented gable with datestone. Pebbledashed side walls. Latticed stained glass lancets with tooled limestone surrounds. Timber sash windows to vestry in square-headed openings with tooled limestone block-and-start surrounds. Timber battened door with cast-iron hinges and a pointed-arched carved stone surround flanked by pointed-arched lancet windows with carved surrounds and stained glass. Link corridor connects chapel with adjacent former manse. Cast-iron railings and gates to front of site. Sandstone rubble wall to west of Church running parallel to stream.
Appraisal
The understated design of this church is enhanced by the interesting architectural details such as lancet windows and string course. The stained glass windows are a colourful and artistic addition to this building. Set back from the road, the Methodist church and adjacent former manse contribute to the architectural heritage of the locality.
