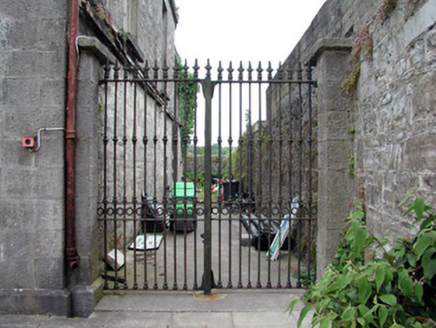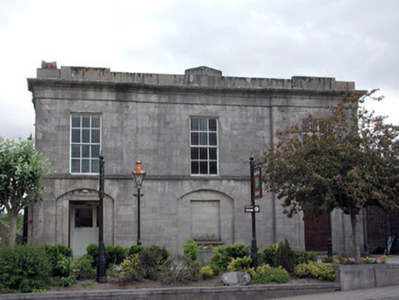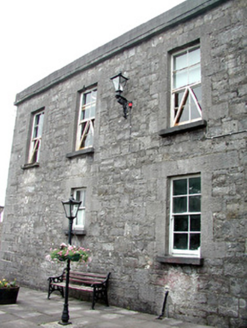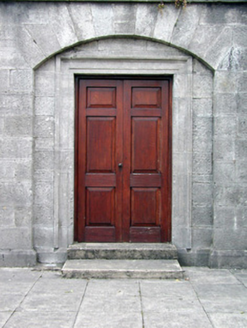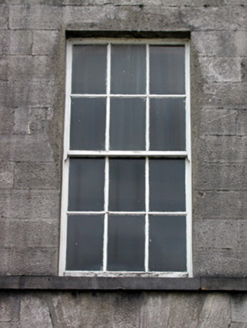Survey Data
Reg No
30809023
Rating
Regional
Categories of Special Interest
Architectural, Historical, Social
Original Use
Court house
In Use As
Library/archive
Date
1820 - 1840
Coordinates
213077, 311539
Date Recorded
23/06/2003
Date Updated
--/--/--
Description
Detached three-bay two-storey former court house, built c.1830, on an L-plan with slightly-advanced end bays. Now in use as a research library. Modern flat concrete roof behind parapet. Cast-iron rainwater goods. Ashlar limestone façade with cut stone parapets, cornice and segmental-arched openings. Coursed squared stone side and rear elevations. Timber sash windows with continuous sill course. Gable windows have block-and-start surrounds. Timber panelled doors with stone surrounds recessed within segmental-headed arches. Structure is set back from the street line and is flanked by cast-iron gates and the site is bounded by limestone walls. Circular-plan stone well situated to rear of site. Landscaped forecourt to front of building.
Appraisal
This imposing structure, set back from the street, is a fine example of Irish court house architecture. Located at the very centre of the town, it holds a dominant position. The symmetrical and austere design, executed in limestone, is appropriate for a structure which represented authority and justice. Historically the courthouse was of great importance to the local community and as such is of social significance.
