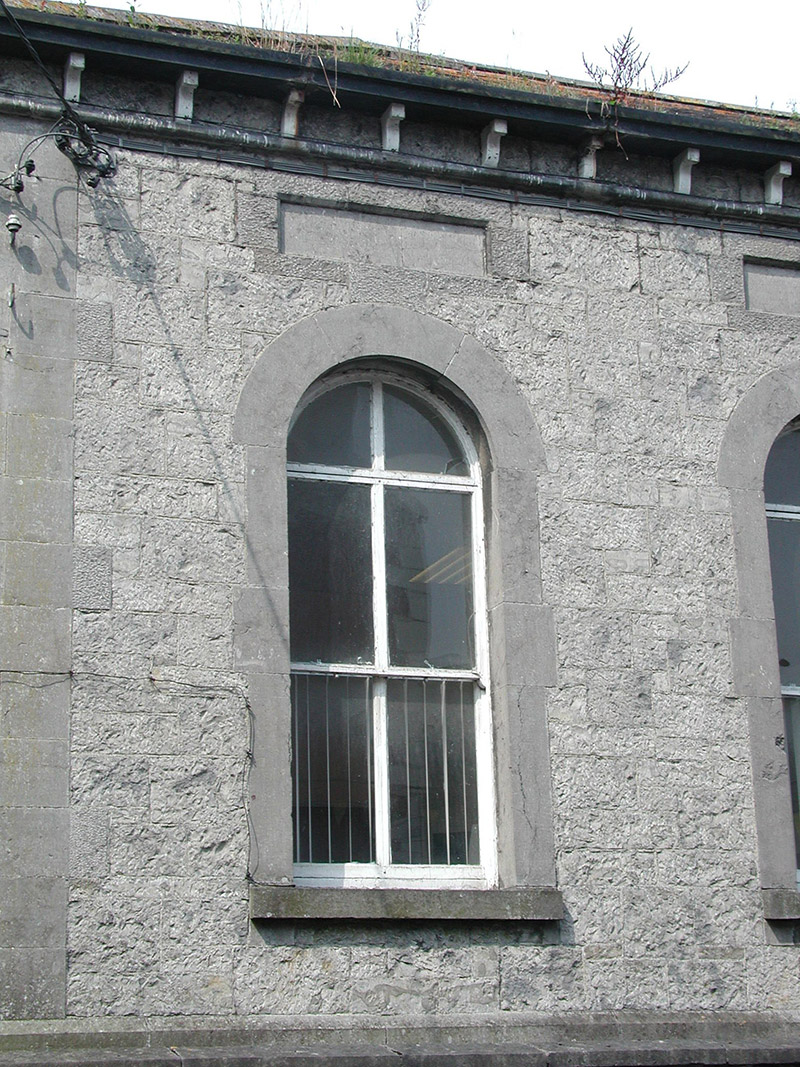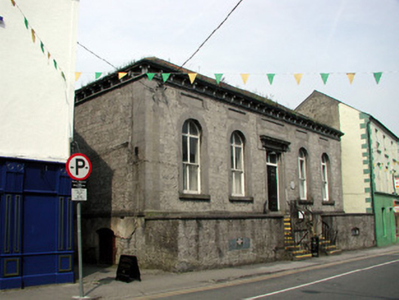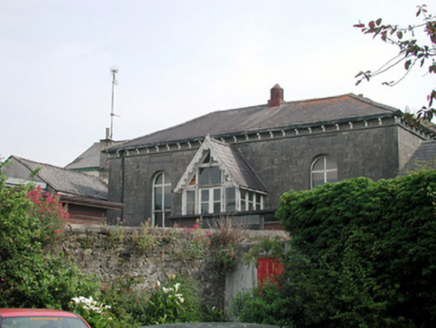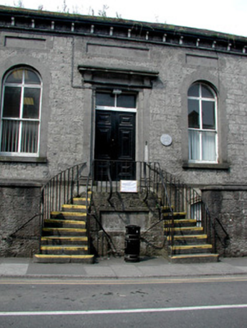Survey Data
Reg No
30813005
Rating
Regional
Categories of Special Interest
Architectural, Historical
Original Use
Town/county hall
In Use As
Office
Date
1810 - 1850
Coordinates
193806, 299441
Date Recorded
16/07/2003
Date Updated
--/--/--
Description
Detached five-bay single-storey over raised basement former town hall, built c.1830. Now used as offices. Hipped slate roof with corbels to oversailing eaves. Random coursed cut limestone walls with render to raised basement, tooled stone quoins and recessed panels above openings to facade. Timber sash windows with tooled round-headed block-and-start surrounds and stone sills. Tooled doorcase with entablature and timber panelled door with overlight, approached by perron stairs with wrought-iron handrail. Glazed timber porch to rear with pitched slate roof and bargeboards. Site is bounded by snecked stone wall with cast-iron gate to rear.
Appraisal
The composition of this former town hall is articulated by a variety of stonework and highly-finished dressings. Notable features including the perron stairs, detailed openings, bolection-panelled entrance door are architecturally significant. The impact of this structure on the streetscape of one of Carrick-on-Shannon's main thoroughfares highlights its significance as a public building.







