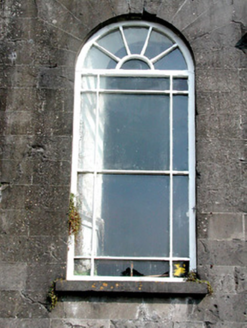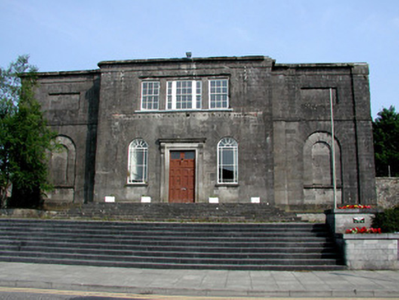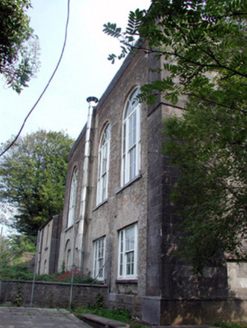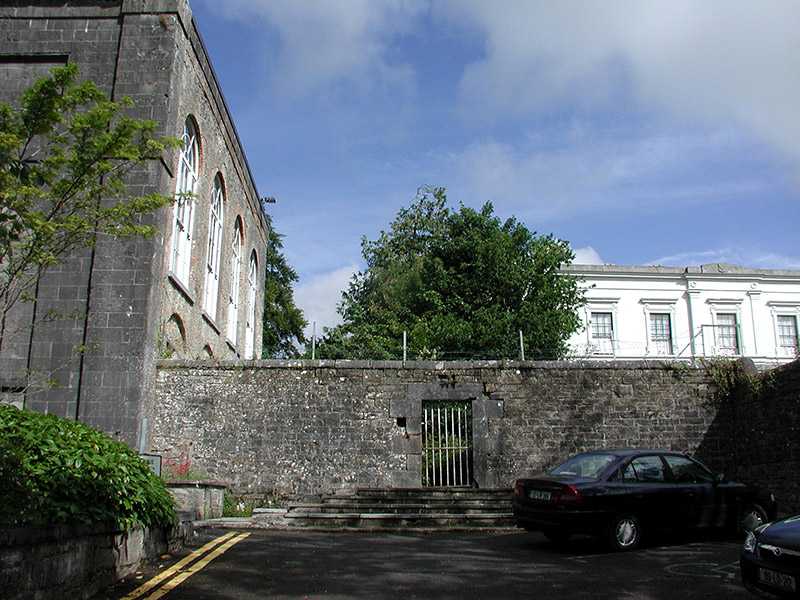Survey Data
Reg No
30813014
Rating
Regional
Categories of Special Interest
Architectural, Historical
Original Use
Court house
Date
1820 - 1825
Coordinates
193617, 299493
Date Recorded
16/07/2003
Date Updated
--/--/--
Description
Detached five-bay two-storey over basement former court house, built in 1822, currently disused. Roof concealed by parapet wall. Limestone ashlar façade with three-bay breakfront and blind round-headed openings and recessed panels to ends. Rendered side elevations. Timber margined sash windows to round-headed openings to ground floor. Central Wyatt window flanked by timber sash windows to first floor of façade. Round-headed, Wyatt and blind windows to side elevations. Timber panelled door to tooled stone doorcase with carved stone brackets surmounted by cornice. Limestone steps to entrance. Squared limestone wall to north-east with cast-iron gate.
Appraisal
This former court house, elevated from street level, is an imposing structure within the town. This finely-built structure typifies court houses built in the early-nineteenth century throughout Ireland and much original fabric remains. The well-executed masonry enhances the building's façade.







