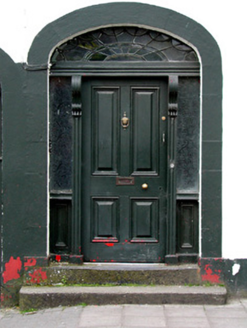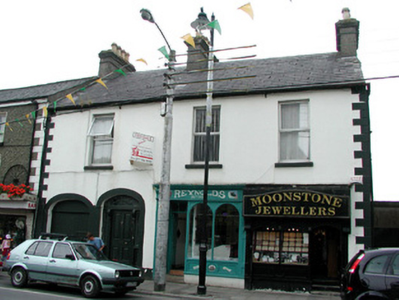Survey Data
Reg No
30813024
Rating
Regional
Categories of Special Interest
Architectural, Technical
Original Use
House
In Use As
House
Date
1830 - 1870
Coordinates
193833, 299601
Date Recorded
15/07/2003
Date Updated
--/--/--
Description
End-of-terrace three-bay two-storey house, built c.1850, with integral carriage arch and shopfronts to ground floor. Pitched slate roof with rendered chimneystacks, terracotta pots and cast-iron rainwater goods. Rendered walls with quoins and plinth. Segmental-headed integral carriage arch to east end with timber battened double doors. Segmental-headed door opening with timber panelled door, side and fanlights and console brackets, accessed by concrete and stone steps. Replacement aluminium windows with painted sills to first floor. Two late-twentieth century timber shopfronts to ground floor.
Appraisal
This end-of-terrace house forms a noteworthy addition to the streetscape of Main Street. Its doorway is particularly interesting with its carved timber doorcase and leaded fanlight.



