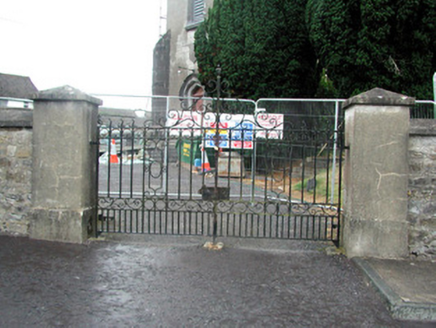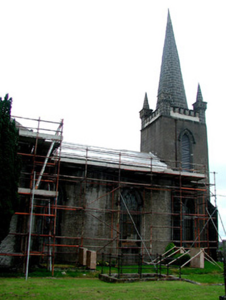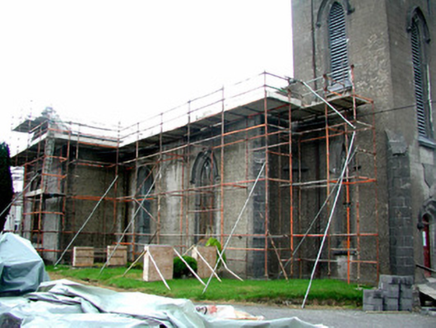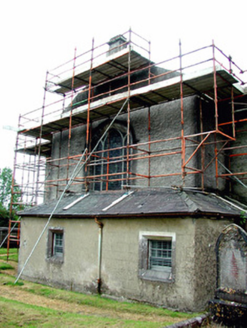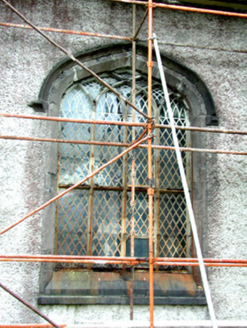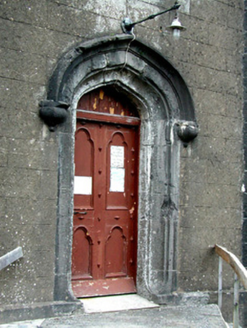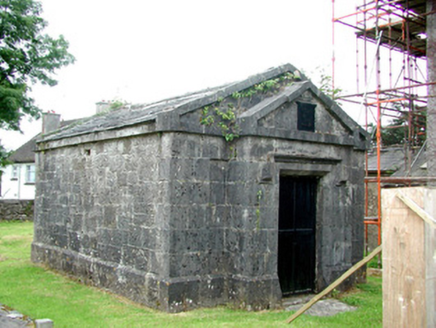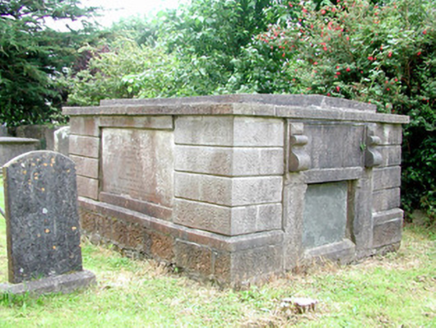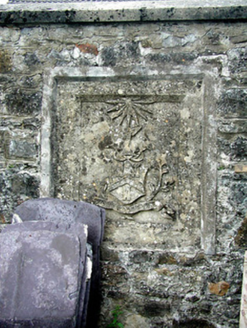Survey Data
Reg No
30813030
Rating
Regional
Categories of Special Interest
Archaeological, Architectural, Artistic, Social, Technical
Original Use
Church/chapel
In Use As
Church/chapel
Date
1825 - 1830
Coordinates
193855, 299736
Date Recorded
22/07/2003
Date Updated
--/--/--
Description
Detached cruciform Church of Ireland church, rebuilt in 1829 by Joseph Welland, with three-stage entrance tower and vestry attached to east. Pitched slate roof with cast-iron rainwater goods. Castellated tower with spire to west gable. Rendered walls with ruled-and-lined detail and ashlar buttresses. Lancet windows to nave with chamfered limestone surrounds, hood mouldings, cast-iron diamond-paned and stained glass windows. Four-centred window openings to transepts and chancel have intersecting timber tracery and cast-iron diamond-paned windows. Pointed-arched windows with hood mouldings to entrance tower. Four-centred door opening to entrance tower with tooled stone surround and with hood mouldings and decorative stops. Decorative panelled door with overlight. Stained glass by Watson of Youghal. Graveyard with grave markers dating from mid-nineteenth century to present, and Peyton and Will's mausolea. Site enclosed by random coursed wall with carved sandstone heraldic plaque and wrought-iron gates. Church under renovation 2003.
Appraisal
St. George's Church, built in 1829 with a loan from the Board of First Fruits, is a fine example of nineteenth-century ecclesiastical architecture. Well-executed stone dressings, cast-iron fittings and stained glass windows add artistic interest to the site. The location of the church on the site of its demolished late-seventeenth century predecessor is archaeologically interesting. The setting of St. George's Church is enhanced by its collection of carved grave markers and substantial mausolea, and is completed by the wall, piers and gates.
