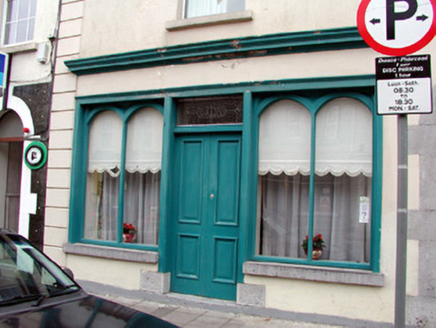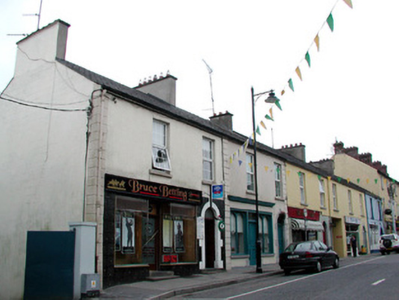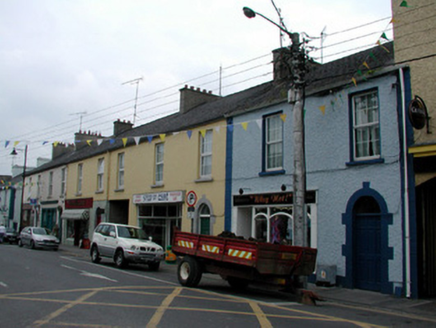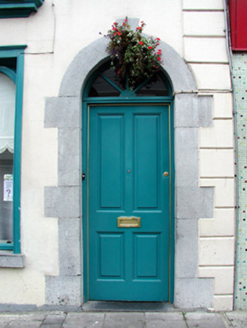Survey Data
Reg No
30813031
Rating
Regional
Categories of Special Interest
Architectural, Technical
Original Use
House
In Use As
House
Date
1810 - 1850
Coordinates
193909, 299660
Date Recorded
15/07/2003
Date Updated
--/--/--
Description
Terrace of five two-bay two-storey houses, built c.1830, with shops inserted to ground floor. Pitched slate roofs with rendered chimneystacks and some cast-iron rainwater goods. Ruled-and-lined and roughcast render to walls with stucco quoins and variety of twentieth-century shopfronts. Replacement uPVC windows. Timber doors with fanlights and round-headed tooled limestone block-and-start surrounds. Integral carriage arch to terrace. Timber shopfront to second house from east consists of double doors flanked by display windows with perpendicular tracery, fascia board and overlight containing name 'Cox' in stained glass. Terrace fronts onto street.
Appraisal
This terrace contributes to the uniformity of the townscape of Carrick-on-Shannon. Subtle architectural detailing such as the tooled stone door surrounds enhance the terrace while the shopfront with its stained glass window are also notable.







