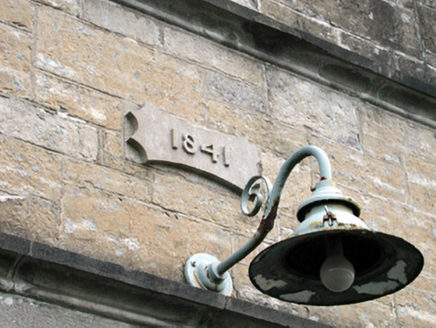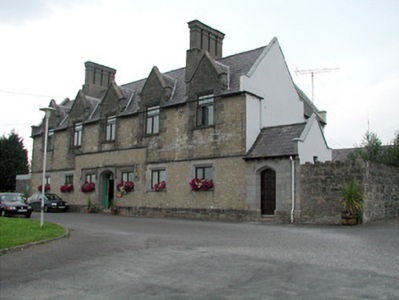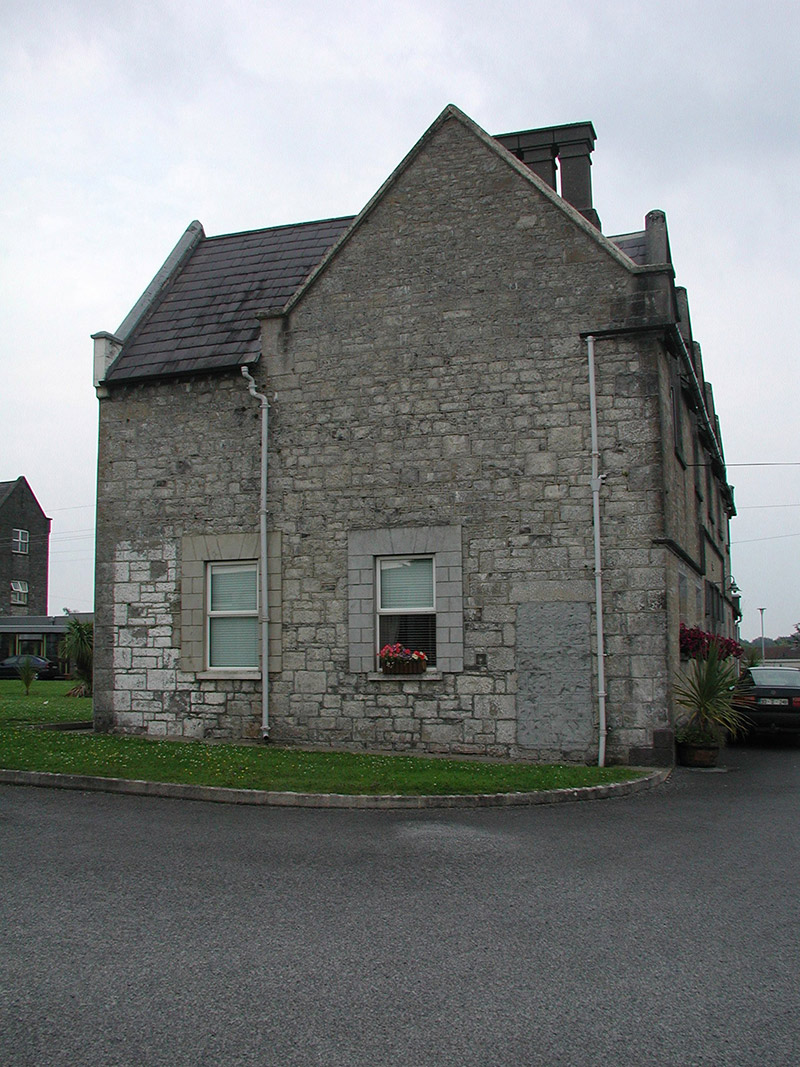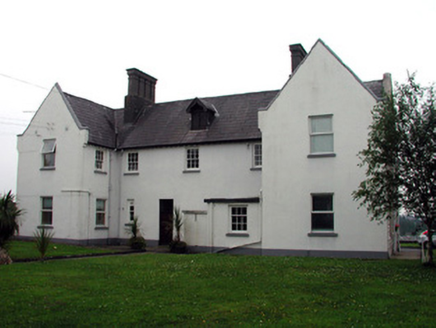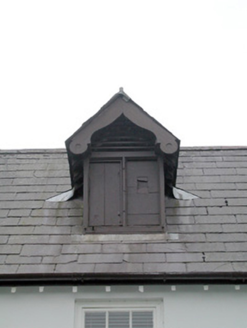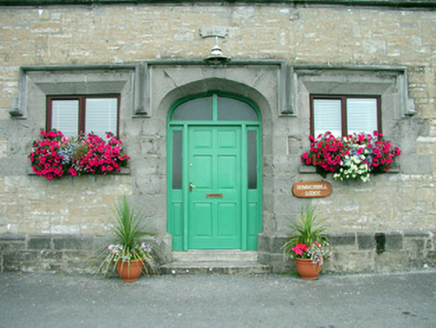Survey Data
Reg No
30813042
Rating
Regional
Categories of Special Interest
Architectural, Historical
Previous Name
Carrick-on-Shannon Union Workhouse
Original Use
Workhouse administration block
In Use As
Hospital/infirmary
Date
1840 - 1845
Coordinates
194444, 300091
Date Recorded
16/07/2003
Date Updated
--/--/--
Description
Detached five-bay two-storey with attic Tudor Gothic former workhouse master's house, built in 1841, with two projecting end bays to rear and projecting entrance porch to east end and single-storey extension to rear. Pitched slate roof with gablets and corbels. Rendered chimneystacks. Random coursed stone walls with plinth and string course. Tooled limestone block-and-start surrounds to square-headed openings with replacement uPVC windows and label mouldings to central bay of ground floor. Tooled limestone Tudor arched chamfered door opening with replacement timber door, sidelights, overlight and with label moulding above and flanked by by windows with label mouldings. Lamp and date plaque over door. Attic dormers have pitched roofs with carved bargeboards. Building set within its own grounds with random limestone wall with cut stone gate piers.
Appraisal
Set back from the road on an elevated site, this imposing building is visible throughout Carrick-on-Shannon. Its composition is enhanced by architectural detailing including decorative stonework. As part of the former workhouse, this structure is of social and historical importance.
