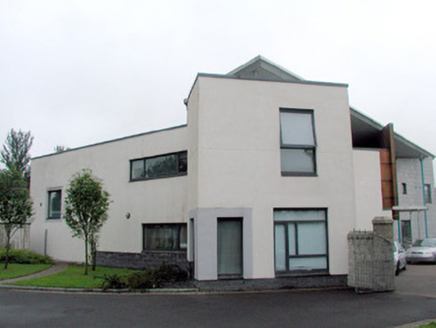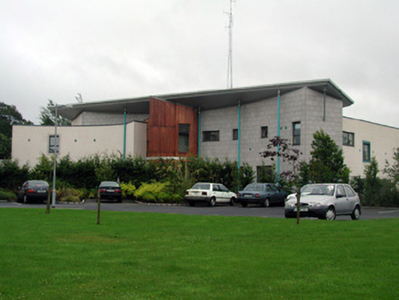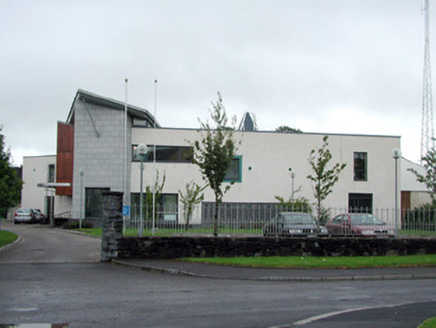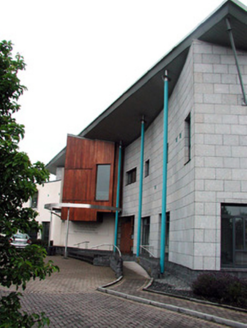Survey Data
Reg No
30813044
Rating
Regional
Categories of Special Interest
Architectural, Social, Technical
Original Use
Court house
In Use As
Court house
Date
1995 - 2000
Coordinates
194100, 299470
Date Recorded
16/07/2003
Date Updated
--/--/--
Description
Detached multiple-bay two-storey court house, completed in 1997 by Stewarts of Galway, to a design by Burke-Kennedy Doyle & Partners. Flat and monopitch rubber-coated roof. Concave façade is clad with reconstituted stone. Rendered side and rear elevations. Canopy supported on steel columns. Cedar-clad oriel window projecting from first floor. Oval courtyard to front with public and private parking to site. Three court rooms to interior.
Appraisal
The creative design and varied use of materials has produced an innovated late twentieth-century public building. Contrasting cedar, render, steel and reconstituted stone articulate the concave façade. Winner of the RIAI Western Regional Award for buildings of over £200,000 building cost in 1998, Carrick-on-Shannon courthouse has enriched the architectural heritage and overall character of the town.







