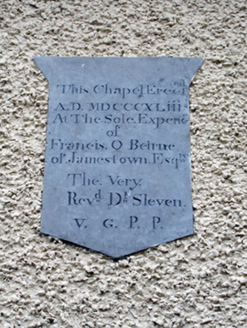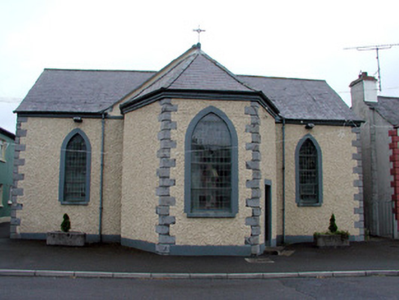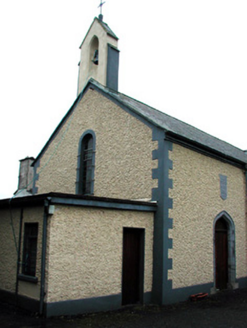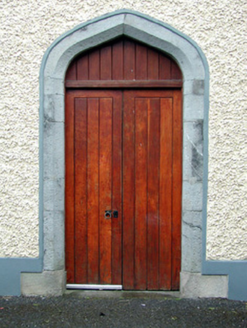Survey Data
Reg No
30814010
Rating
Regional
Categories of Special Interest
Architectural, Historical, Social
Original Use
Church/chapel
In Use As
Church/chapel
Date
1810 - 1845
Coordinates
198133, 297484
Date Recorded
27/06/2003
Date Updated
--/--/--
Description
Detached cruciform Roman Catholic church, built in 1812 as a private chapel and enlarged in 1843. Half-octagonal chancel at west end. Pitched slate roof with rendered bellcote to east and cast-iron rainwater goods. Pebbledashed walls with tooled limestone quoins and limestone eaves course. Tudor-arched door opening to north elevation with chamfered limestone surround and date plaque above. Flat-headed doorway in south wall of west end. Pointed-arched window openings with limestone surrounds, sills and replacement stained glass windows. Single-storey flart-roofed extension to east end.
Appraisal
This mid-nineteenth century church is located at the centre of Jamestown's main street and is a focal point. Its chancel, which faces onto the street, adds interest to the streetscape. Though altered from its original appearance, the church retains many of the features such as window and door openings, which contribute to its architectural significance. The church was built by Hugh and Francis O'Beirne, members of the O'Beirne family from Jamestown House. The building is aligned east-west but the chancel is unusually at the west end.







