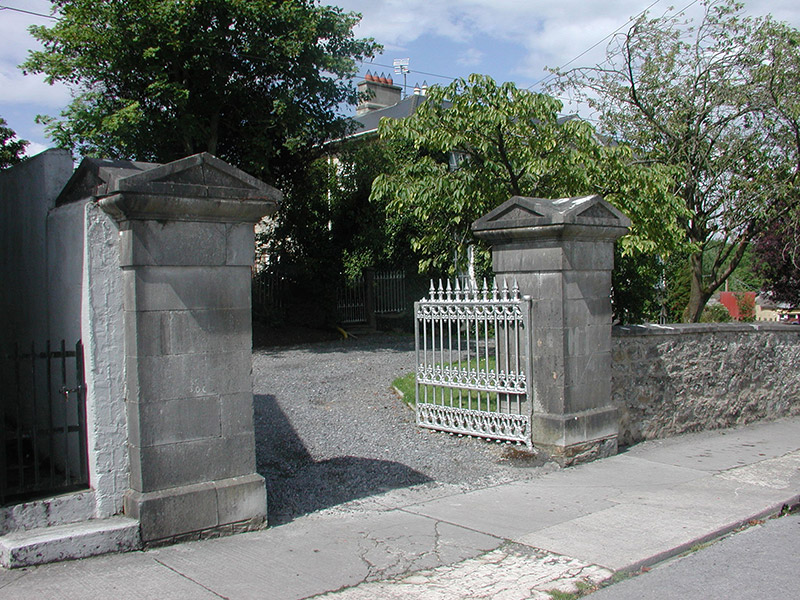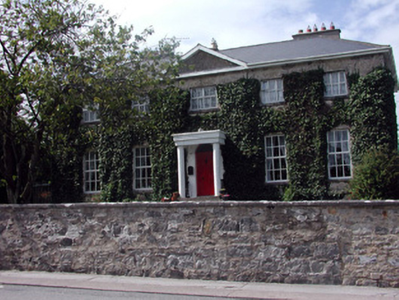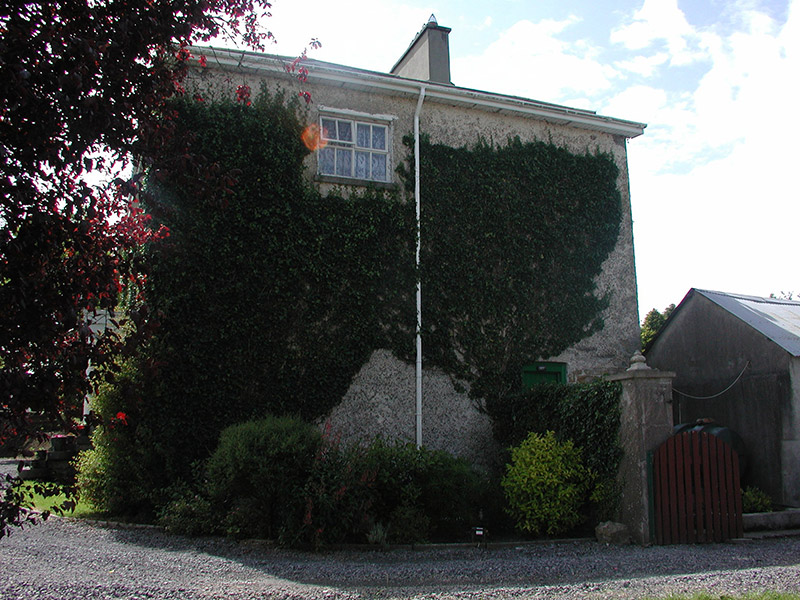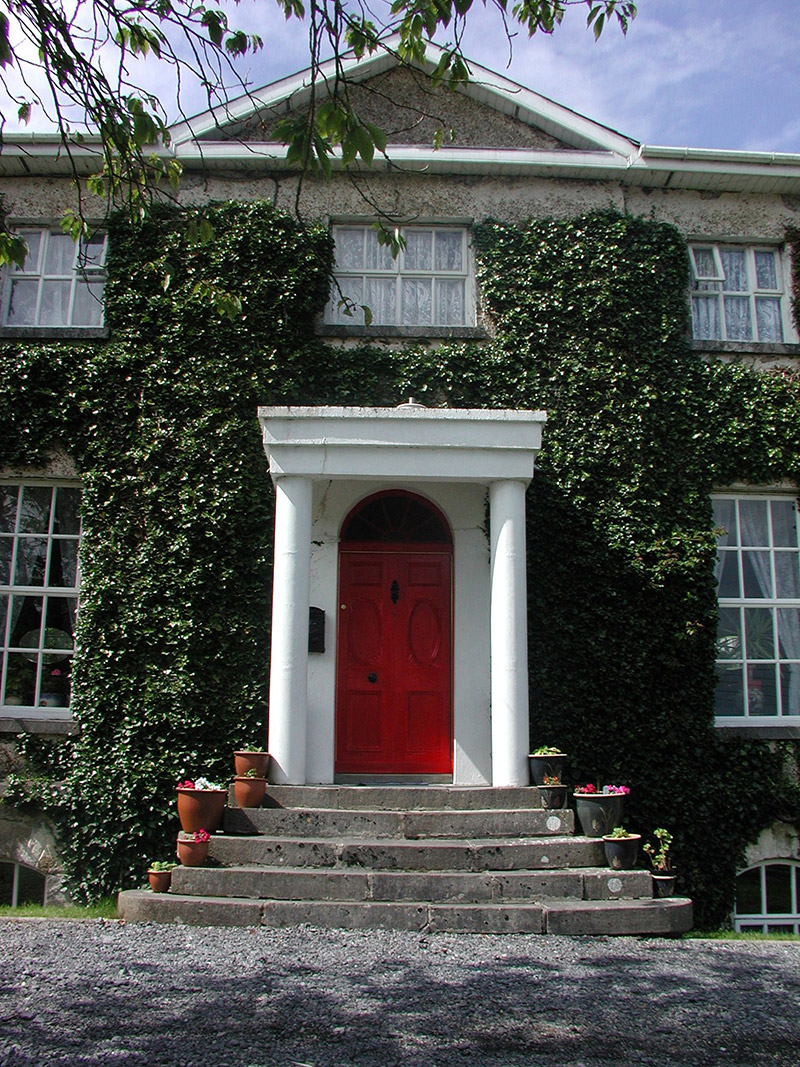Survey Data
Reg No
30816007
Rating
Regional
Categories of Special Interest
Architectural
Original Use
House
In Use As
House
Date
1800 - 1840
Coordinates
208665, 296854
Date Recorded
01/07/2003
Date Updated
--/--/--
Description
Detached five-bay two-storey over basement house, built c.1820, with return to rear. Set back from the road. Hipped tiled roof with rendered chimneystacks and central pediment. Roughcast rendered walls. Replacement timber windows and stone sills. Cut stone voussoirs to basement window openings. Porch with columns and limestone steps leads to timber panelled door with spoked fanlight. Front garden bounded by limestone wall with limestone coping and ashlar piers with pedimented caps and cast-iron gates. Stone outbuilding to rear of site.
Appraisal
The form and scale of this symmetrical house is of architectural significance. Elevated from the street level and set within its own grounds it is an impressive structure in the streetscape.







