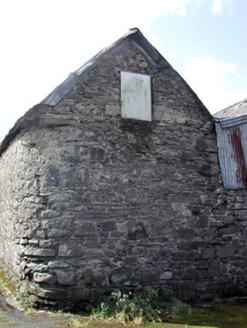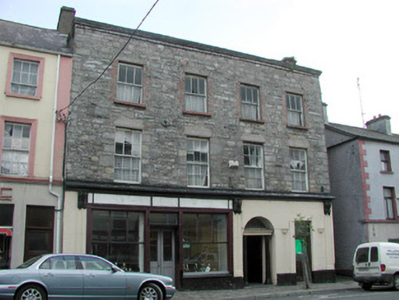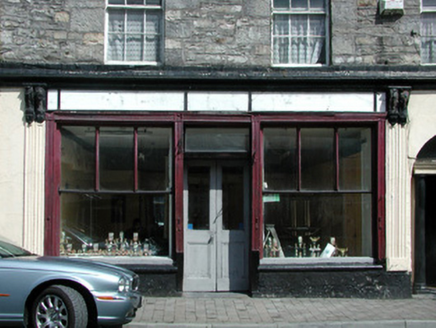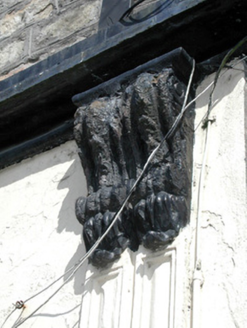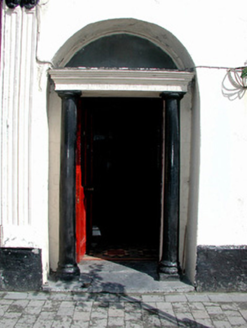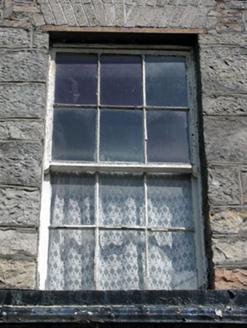Survey Data
Reg No
30816017
Rating
Regional
Categories of Special Interest
Architectural
Original Use
House
Date
1810 - 1850
Coordinates
208897, 296969
Date Recorded
30/06/2003
Date Updated
--/--/--
Description
End-of-terrace four-bay three-storey double-pile house, built c.1820, now vacant. Shopfront to ground floor with return and outbuildings to rear. Pitched slate roof with rendered chimneystacks. Random stone façade with parapet, brick eaves course and cast-iron tie. Timber three-over-three sash windows with sills and brick surrounds to second floor and timber six-over-six sash windows with square limestone jambs and brick heads to first floor. Timber panelled door to house with engaged columns, entablature and fanlight in round-headed opening with step. Timber shopfront to ground floor with timber and timber and glazed double doors with overlight flanked by timber display windows with pilasters, double console brackets and fascia. Random stone and corrugated-iron outbuildings to rear.
Appraisal
This building makes a positive contribution to the streetscape. Architecturally, its shopfront is of a good design, incorporating decorative features including double console brackets and pilasters.
