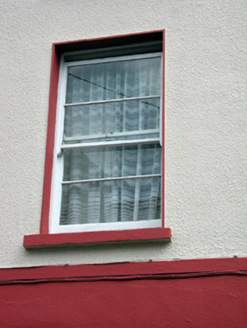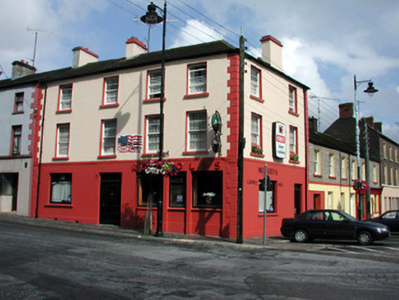Survey Data
Reg No
30816018
Rating
Regional
Categories of Special Interest
Architectural
Original Use
House
In Use As
House
Date
1840 - 1880
Coordinates
208927, 296964
Date Recorded
30/06/2003
Date Updated
--/--/--
Description
Corner-sited end-of-terrace four-bay three-storey house, built c.1860, with pubfront to ground floor. Hipped slate roof with rendered chimneystacks. Roughcast rendered walls with stucco string course, quoins and plinth. Timber sash windows with horizontal panes to upper floors. Replacement timber door with overlight and sidelights. Fronts directly onto street.
Appraisal
This house has a dominant position in the streetscape, being located on the corner of Main Street and Castle Street. Its scale and proportion makes a significant contributor to the townscape of Mohill. The modest design of this structure is enriched by the addition of simple stucco dressings, making it architecturally attractive.



