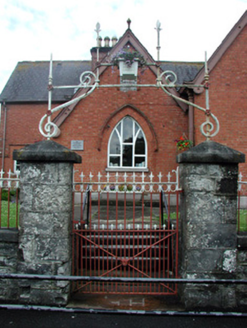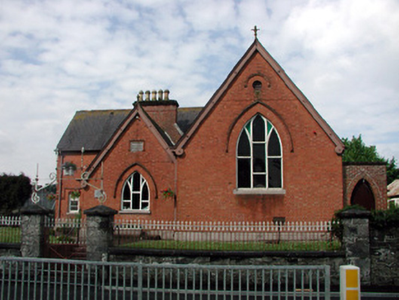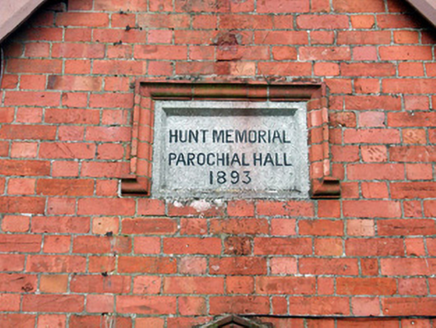Survey Data
Reg No
30816020
Rating
Regional
Categories of Special Interest
Architectural, Artistic, Historical, Technical
Original Use
Church hall/parish hall
In Use As
School
Date
1890 - 1895
Coordinates
208908, 297027
Date Recorded
30/06/2003
Date Updated
--/--/--
Description
Detached three-bay part two-storey, part double-height former parochial hall, built in 1893, on an L-plan. Now used as a primary school. Return and single-storey extension to rear. Pitched-slate roof with terracotta ridge tiles and red brick chimneystacks with terracotta pots and carved timber bargeboards. Red brick walls with rendered plinth. Pointed-arched windows to front elevation with brick hood mouldings, stone sills and with timber casement windows with stained glass, surmounted by gables with carved bargeboards topped by terracotta finials. Other windows are timber casement with hood moulding to that in façade. Pointed-arched door opening with timber battened door in brick porch attached to north end of building. Limestone date plaque with brick hood moulding to front eleveation. Random stone wall with cast-iron railings and squares stone piers with pyramidal caps bounding front of site.
Appraisal
This former parochial hall, set back from Castle Street within its own grounds, is a colourful addition to the surrounding area, being the only red brick building on the street. As a building that is used by the local community it is socially important. Its attention to detail and decorative elements, including stained glass windows, brickwork, hood mouldings and terracotta chimney pots, make it a notable feature in Mohill.





