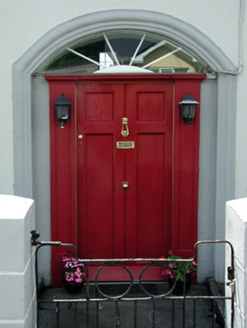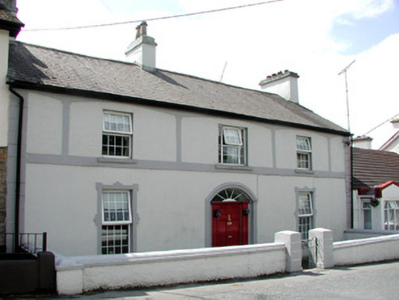Survey Data
Reg No
30816027
Rating
Regional
Categories of Special Interest
Architectural
Original Use
House
In Use As
House
Date
1850 - 1890
Coordinates
209084, 296935
Date Recorded
01/07/2003
Date Updated
--/--/--
Description
Terraced three-bay two-storey house, built c.1870, set back from the street. Pitched slate roof with rendered chimneystacks. Rendered walls with platband to first floor and stucco quoins and surrounds to ground floor windows. Replacement uPVC windows. Segmental-headed door opening with stucco surround, timber panelled door with panelled pilasters and replacement fanlight. Rendered wall to front of site with wrought-iron gate.
Appraisal
Retaining its timber panelled door, slate roof and stucco dressings, this well-proportioned house makes a positive contribution to the streetscape. The house exhibits simple design elements and although the windows and fanlight have been replaced, other elements show well-executioned craftsmanship.



