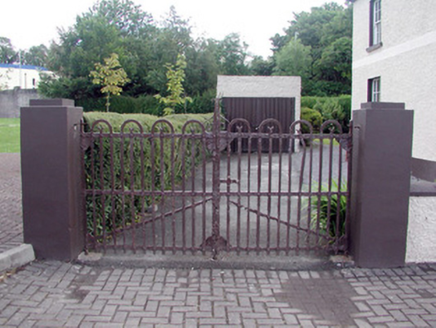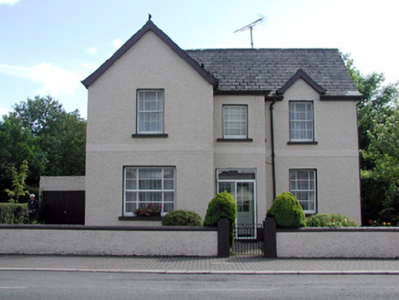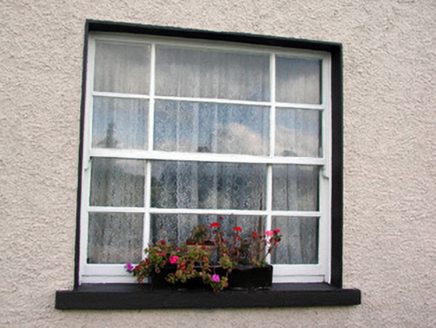Survey Data
Reg No
30816029
Rating
Regional
Categories of Special Interest
Architectural
Original Use
House
In Use As
House
Date
1940 - 1945
Coordinates
209125, 296814
Date Recorded
02/07/2003
Date Updated
--/--/--
Description
Detached three-bay two-storey house, built in 1941, on an L-plan. Pitched tiled roof with projecting gabled bay to north end, with rendered chimneystack. Roughcast rendered walls with smooth-rendered plinth course and string course. Timber sash windows and stone sills. Timber and glazed double doors with replacement uPVC outer door to porch. Flat-roofed outbuilding to rear of site. House set within garden bounded by rendered wall with cast-iron gates.
Appraisal
This modest house, set back from Station Road, retains important features such as its timber sash windows. These features add a decorative quality to the building, which contributes to the streetscape and architectural heritage of Mohill.





