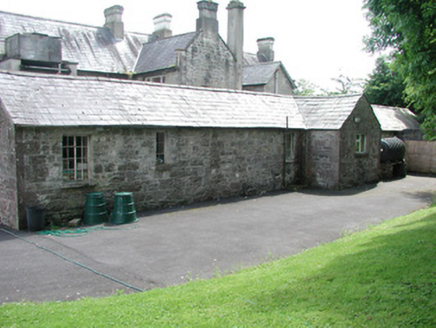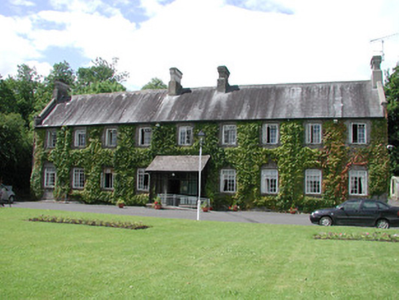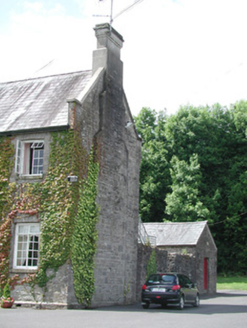Survey Data
Reg No
30816036
Rating
Regional
Categories of Special Interest
Architectural, Historical, Social
Previous Name
Mohill Fever Hospital
Original Use
Hospital/infirmary
In Use As
Nursing/convalescence home
Date
1840 - 1845
Coordinates
208853, 296529
Date Recorded
02/07/2003
Date Updated
--/--/--
Description
Detached nine-bay two-storey former fever hospital, built in 1841, on a H-plan. Now used as a nursing home. Two-storey returns and single-storey range to rear. Pitched slate roof with coping and terracotta ridge tiles. Rendered chimneystacks expressed in gables. Snecked and ashlar elevations with tooled quoins. Replacement timber casement windows and limestone sills. Segmental-headed door opening within glazed porch. Set within garden, bounded by squared random stone wall and ashlar gate piers.
Appraisal
The well-proportioned shape and form of the building is enlivened by the worked stone façade and enhanced by the imposing chimneystacks. It is of social significance to Mohill as it was built as a fever hospital during the mid-nineteenth century.





