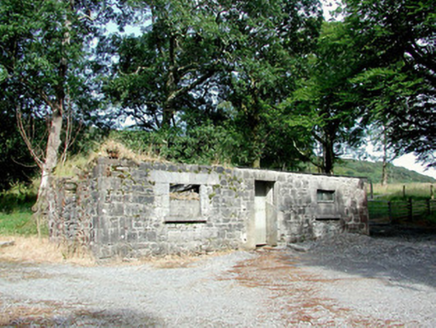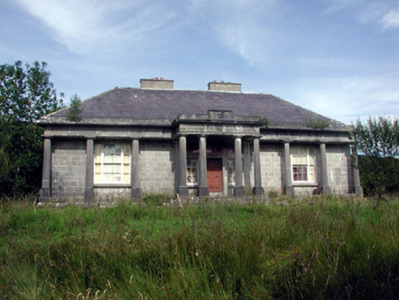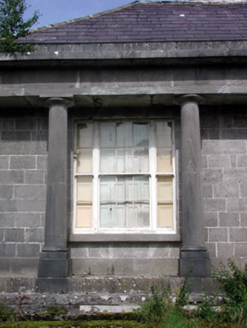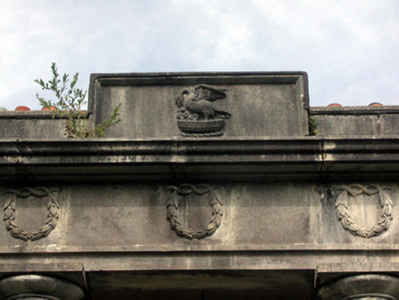Survey Data
Reg No
30904001
Rating
Regional
Categories of Special Interest
Architectural, Artistic, Social, Technical
Original Use
Country house
Date
1830 - 1835
Coordinates
183033, 346118
Date Recorded
30/07/2003
Date Updated
--/--/--
Description
Detached three-bay single-storey over basement country house, built in 1833 as the home of Cairncross Cullen Esq., with Tuscan colonnade and portico to front elevation. Hipped slate roof with rendered chimneystacks, cast-iron rainwater goods and decorative modillions to eaves soffit. Ashlar limestone walls, random coursed to basement level. Timber sash windows and Wyatt windows to front elevation with tooled stone sills. Segmental-headed door opening with limestone surround, timber panelled door flanked by stained glass sidelights and with a decorative stained glass fanlight. Door opening set in Tuscan portico. Walled garden and ruined outbuildings to south-east of house. Glenade House is set in a parkland on the shores of Glenade Lough.
Appraisal
Architectural quality and refinement are apparent in the design, execution and detailing of this fine country house, located in a beautiful setting by the shores of Glenade Lough. The colonnade to the front elevation affords the house a rhythmical quality while the portico exhibits fine carved detailing of laurel wreaths and a bird feeding its young. The walled garden, ruined outbuildings and gate lodge form an interesting group of demesne structures with the main house.







