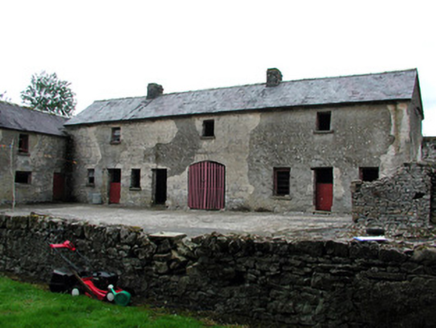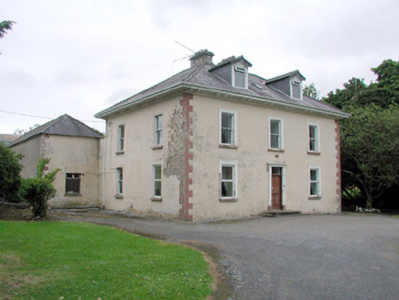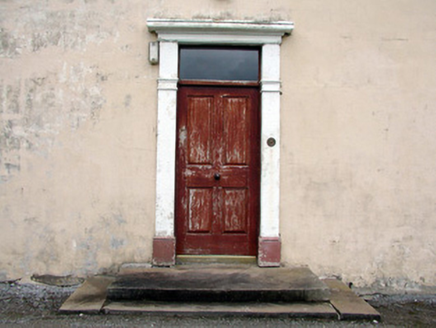Survey Data
Reg No
30908001
Rating
Regional
Categories of Special Interest
Architectural, Artistic, Technical
Original Use
Farm house
In Use As
House
Date
1780 - 1820
Coordinates
191350, 339824
Date Recorded
11/07/2003
Date Updated
--/--/--
Description
Detached three-bay two-storey with attic former farm house, built c.1800, with outbuildings to rear. Hipped slate roof with ashlar stone chimneystacks and two dormer windows. Rendered rubble stone walls. Replacement uPVC windows with tooled limestone sills. Applied stucco over stone surrounds to front elevation. Timber sash windows to rear elevation. Tooled stone door surround and stone steps to entrance. L-plan outbuildings to rear yard enclosed by random coursed stone wall and wrought-iron gates. Wrought-iron gates flanked by rendered piers to front of site.
Appraisal
The simple regular façade of the substantial former farmhouse is enlivened by the stone window and door surrounds. The house and outbuildings form an interesting group of farm related structures.





