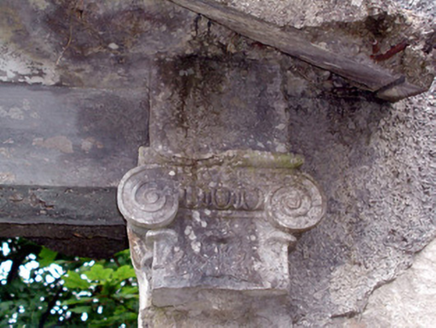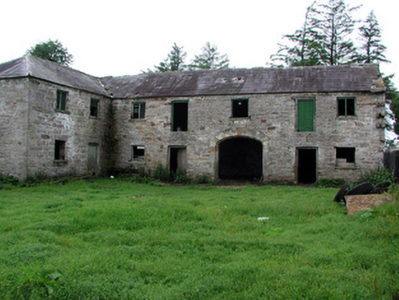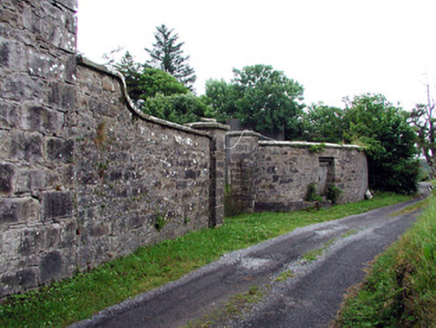Survey Data
Reg No
30912001
Rating
Regional
Categories of Special Interest
Architectural, Artistic
Previous Name
Holly Mount
Original Use
Outbuilding
In Use As
Outbuilding
Date
1720 - 1740
Coordinates
191209, 338002
Date Recorded
11/07/2003
Date Updated
--/--/--
Description
Detached L-plan multiple-bay two-storey outbuilding, built c.1730, with ruin of former country house to east. Built on a U-plan with the north range demolished. Hipped slate roof. Random coursed walls with tooled limestone quoins. Stone surrounds to window openings with some louvers surviving. Raised sandstone dressing to carriage arch opening. Cantilevered stone stairs to first floor. Outbuildings within enclosed rear courtyard accessed through wrought-iron gates. Ruin of detached five-bay former country house has random coursed stone walls with red brick dressing to openings and Ionic pilaster to front elevation. Wrought-iron gates flanked by stone piers to front of site.
Appraisal
The outbuildings at Hollymount are well built with particularly fine features such as sandstone dressing to the carriage arch and in particular the cantilevered stairs. This outbuilding and yard would have contributed positively to the setting of Hollymount House. The quality of the outbuildings indicate that Hollymount was a fine country house built by a wealth landowner. Hollymount was built around 1730 and belonged first to the Algeo family. In 1840 it was the property of Simon Armstrong.





