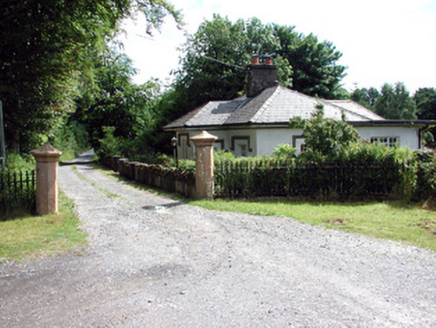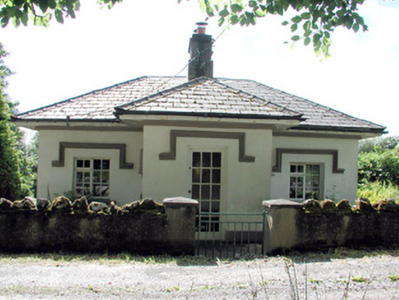Survey Data
Reg No
30913002
Rating
Regional
Categories of Special Interest
Architectural, Artistic, Social
Previous Name
Glenfarn Hall
Original Use
Gate lodge
In Use As
House
Date
1810 - 1830
Coordinates
200955, 337615
Date Recorded
18/07/2003
Date Updated
--/--/--
Description
Detached three-bay single-storey cruciform former gate lodge, built c.1820, with extension to rear. Fibre cement roof tiles and ashlar chimneystack. Rendered walls. Replacement timber casement windows with painted tooled stone sills and label mouldings. Replacement glazed timber door with painted tooled stone label moulding. Tooled limestone gate piers and decorative cast-iron railings to front of site are former gates to Glencarne Demesne.
Appraisal
This former gate lodge into the Glenfarne Estate is small in scale and simple in its design, yet well proportioned and attractively positioned on the edge of a woods now managed by Coillte. The gate lodge is now used as a holiday house. According to historian Proinnsios O'Duigneain, Glenfarne Hall was one of the biggest of all the landlord houses in the area. Built around the year 1820, it overlooked Lough Mac Nean. It was the property of Charles Henry Tottenham, whose son Nicholas Loftus was chairman of the Manorhamilton Board of Guardians during most of the famine period. Charles Henry's brother, Loftus Anthony had an estate in Glenade.



