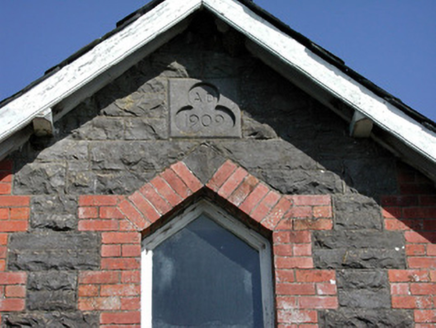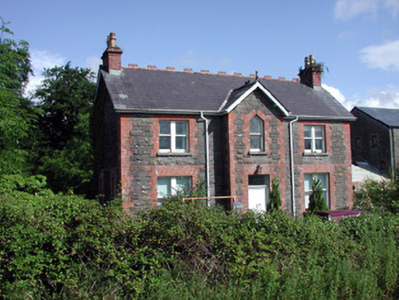Survey Data
Reg No
30914002
Rating
Regional
Categories of Special Interest
Architectural, Artistic, Social, Technical
Original Use
Station master's house
In Use As
House
Date
1905 - 1910
Coordinates
180685, 330264
Date Recorded
10/07/2003
Date Updated
--/--/--
Description
Detached three-bay two-storey former railway building, built in 1909 as part of the Sligo, Leitrim and Northern Counties Railway, with gabled breakfront to centre and lean-to extension to rear. Pitched slate roof with terracotta ridge cresting and finial. Brick chimneystacks with terracotta pots. Snecked rock-faced limestone with red brick string course, dressings and quoins. Date plaque in breakfront. Flat-headed single and paired timber sash windows with stone sills. Timber door with overlight and triangular-headed window in breakfront. Detached four-bay single-storey outbuilding to rear with corrugated-iron pitched roof and over-sailing eaves and random coursed limestone walls with brick dressings.
Appraisal
This railway building is an part of a late nineteenth-century railway complex. The building, although modest in its design, is enhanced by the creative and artistic use of materials such as limestone, red brick and terracotta.



