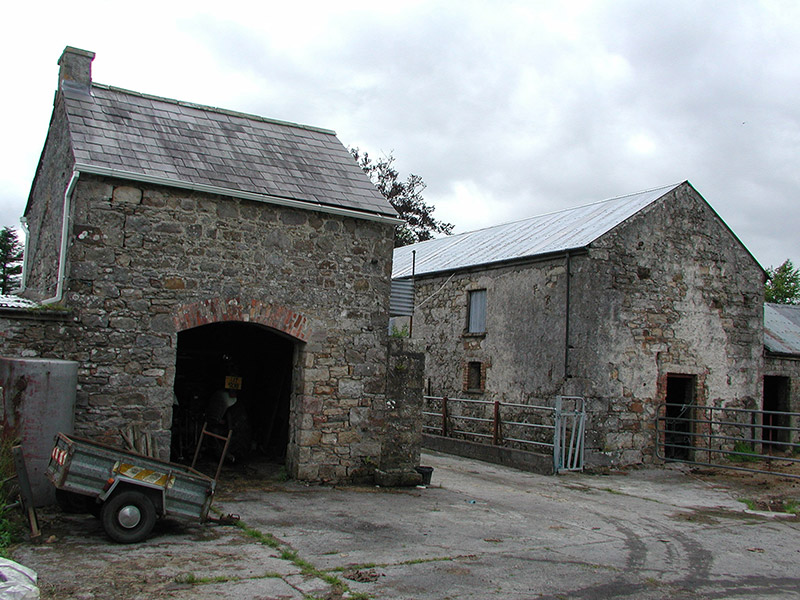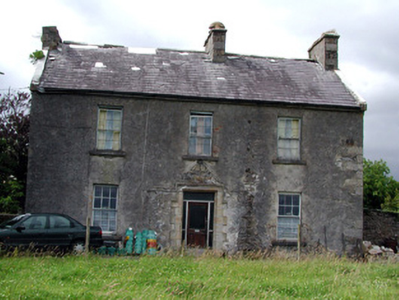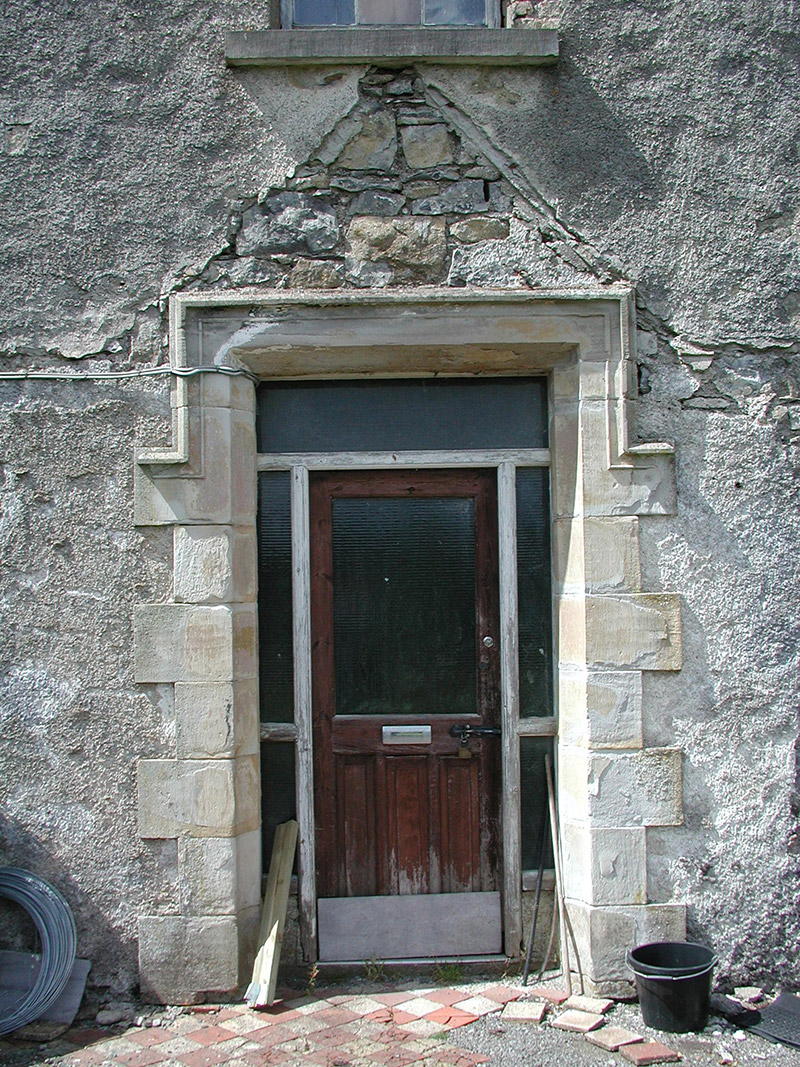Survey Data
Reg No
30915002
Rating
Regional
Categories of Special Interest
Architectural, Artistic, Technical
Original Use
Farm house
Date
1760 - 1800
Coordinates
186403, 328595
Date Recorded
10/07/2003
Date Updated
--/--/--
Description
Detached three-bay two-storey with attic former farmhouse, built c.1780, no longer in use. Pitched slate roof with stone chimneystacks and cast-iron rainwater goods. Roughcast-rendered stone walls. Timber sash windows with tooled limestone sills. Replacement timber door with sidelights and overlight and tooled sandstone block-and-start surround with hood moulding. Gabled entrance porch removed. Two-storey stone outbuildings and coach house with pitched roofs to rear yard accessed through decorative wrought-iron gates flanked by ashlar piers. The house is located on an elevated site up a driveway with wrought-iron gates flanked by ashlar piers to roadside.
Appraisal
Drumkeel House is a simply-built modest farmhouse. However features such as the fine door surround, stone sills and timber sash windows all contribute to its architectural significance and overall appearance. The house forms an important group with the fine coach house and outbuilding. Located on a elevated site off the road, it is accessed via a long driveway. A modern bungalow has been built to the west of the house. Drumkeel House is one of five houses built by the Palmer Brothers. Two of these, Glasdrumman House and Tawnylea House, were constructed to a similar design.





