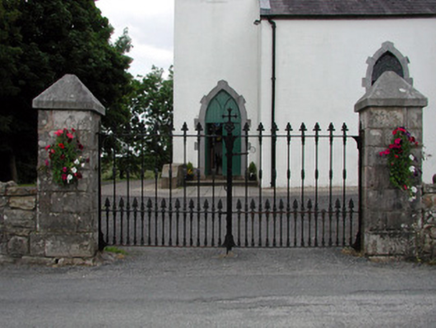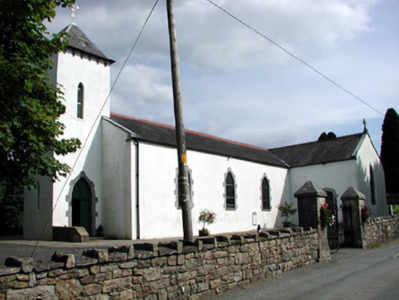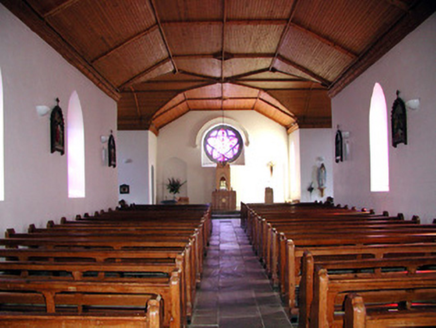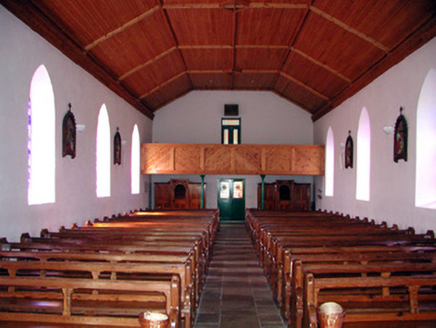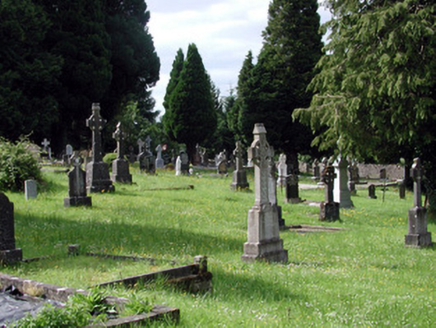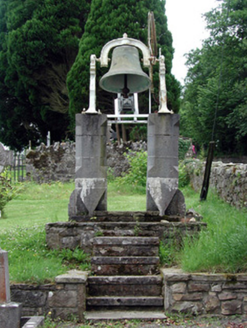Survey Data
Reg No
30924003
Rating
Regional
Categories of Special Interest
Architectural, Artistic, Social, Technical
Original Use
Church/chapel
In Use As
Church/chapel
Date
1780 - 1785
Coordinates
201790, 308724
Date Recorded
24/06/2003
Date Updated
--/--/--
Description
Detached cruciform Roman Catholic church, built in 1781, with entrance tower to north and single-storey sacristy to south. Transepts added c.1890. Pitched slate roof with terracotta crested ridge tiles, carved stone crosses, cast-iron rainwater goods and rendered chimneystack to sacristy. Pyramidal slate roof to tower. Rendered walls with corbel course to tower. Pointed-arched door opening has a block-and-start tooled limestone surround and battened timber double door. Tudor-arched door openings to transepts with overlights and sandstone block-and-start door surrounds. Pointed-arched window openings to nave have tooled limestone block-and-start surrounds and stained glass timber sash windows. Stained glass rose window to south. Cast-iron bell with cast-iron frame on cut limestone supports to site. Graveyard with grave markers dating from the eighteenth century to present. Site enclosed by a stone wall and cast-iron gates and cut limestone piers. Refurbished c.1995.
Appraisal
The rendered elevations of this church are enlivened by the tooled stone surrounds to the window and door openings. The entrance tower to the church is of particular note as its pyramidal roof is an unusual feature in churches in County Leitrim. The north-south orientation of the nave is unusual. The setting of the church is enhanced by the boundary walls, decorative cast-iron gates and graveyard.
