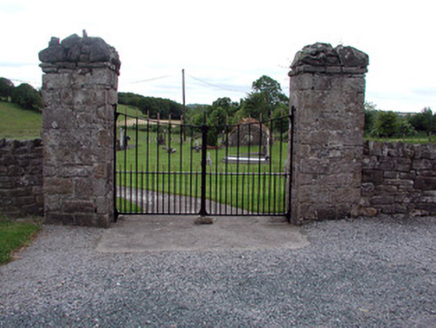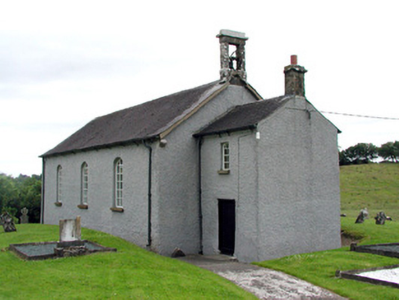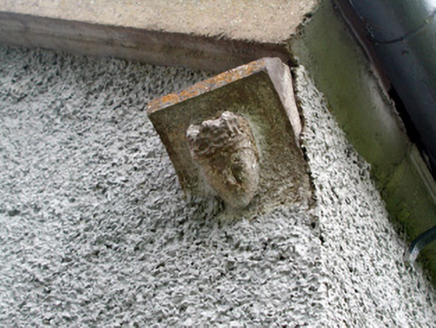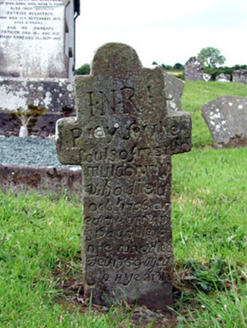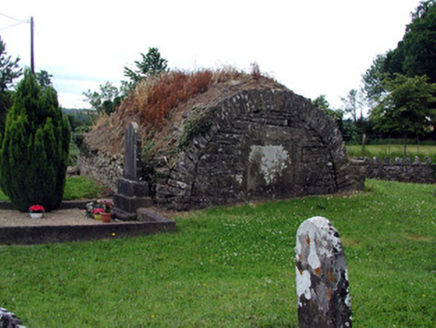Survey Data
Reg No
30925002
Rating
Regional
Categories of Special Interest
Architectural, Artistic, Archaeological, Social
Original Use
Church/chapel
In Use As
Church/chapel
Date
1735 - 1740
Coordinates
219490, 312282
Date Recorded
23/06/2003
Date Updated
--/--/--
Description
Freestanding three-bay double-height single-cell Church of Ireland church, built 1737, on a rectangular plan; single-bay two-storey porch (west). Replacement pitched fibre-cement slate roof with ridge tiles, repointed bellcote (west), and cast-iron rainwater goods on rendered eaves with cast-iron downpipes; replacement pitched fibre-cement slate roof (porch) with ridge tiles, repointed chimney stack (west) having stringcourse below capping, and cast-iron rainwater goods on rendered eaves with cast-iron downpipes. Roughcast battered walls bellcast over cement rendered plinth with portrait-detailed "Cavetto" corbels (west). Segmental-headed window openings (north) with sills, and concealed dressings framing replacement fixed-pane timber fittings. Lancet window openings in bipartite arrangement (south) with drag edged cut-limestone block-and-start surrounds having chamfered reveals framing fixed-pane fittings having margined lattice glazing bars. Segmental-headed window opening (east) with sill, and concealed dressings framing replacement fixed-pane fitting. Full-height interior with gallery on cast-iron colonnette pillars (west), central aisle between timber pews, timber panelled pulpit on an octagonal plan with timber reading desk, carpeted stepped dais to chancel (east) with timber communion railing centred on timber panelled altar, and moulded plasterwork cornice to vaulted ceiling. Set in graveyard with part roughcast rough cut rubble stone piers to perimeter having rubble stone capping supporting wrought iron double gates.
Appraisal
A church built by William Gore (1711-69) of Woodford representing an important component of the ecclesiastical heritage of County Leitrim with the architectural value of the composition suggested by such attributes as the compact rectilinear plan form; the gently arcaded profile of the openings with those openings originally showing mullioned glazing patterns; and the simple bellcote embellishing the roof. The church occupies a slight rise overlooking Garadice Lough and is believed to incorporate the fabric of 'the medieval parish church of Drumreilly or Drumybeallaich' as evidenced by 'a base batter and the carved head of a bishop and a grotesque mouth-pulling carved head built into the outer face of the east wall' [SMR LE025-058001-]. The church was surveyed (May 1866) by James Franklin Fuller (1835-1924) [RCB i_02001600101] and improvements including slender lancet openings and new furnishings were carried out to designs (2nd May 1867; 17th August 1867) by William John Welland (c.1832-95) and William Gillespie (1818-99) [RCB i_02001600301-i_02001600601]. The vestibule is the setting for the base of a finial taken from a medieval church on Church Island '[and used] as a mark for a grave. It was once the practice when a funeral would go to this graveyard, to lift this stone. It was carved and ornamented, it was not very heavy but owing to the way it had to be lifted, very few could do it. It had a hollow on each side, and into those two hollows the lifters had to put the heel of their hands, and press their knees against their hands, and lift the stone in that position' (Maureen Moran in The Schools' Collection Volume 0224, 404).
