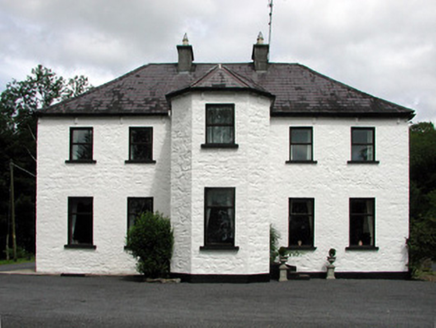Survey Data
Reg No
30925003
Rating
Regional
Categories of Special Interest
Architectural, Artistic, Social, Technical
Original Use
House
In Use As
House
Date
1760 - 1800
Coordinates
217063, 313135
Date Recorded
24/06/2003
Date Updated
--/--/--
Description
Detached five-bay two-storey over basement house, built c.1780, with central half-octagonal breakfront to facade. Return and two-storey over basement extension to rear. Hipped slate roof with rendered chimneystacks and cast-iron rainwater goods. Painted random coursed stone walls. Replacement timber casement and sash windows and tooled stone sills. Door opening with replacement timber door accessed by stone steps. Enclosed cobbled yard to rear.
Appraisal
The regular form of this country house is interrupted by the central breakfront to the front elevation. Corduff House is a substantial, well-built stone house located on an elevated site overlooking Corduff Lough to the south. The enclosed rear yard retains its original cobbled surface and contributes to the setting of the house.



