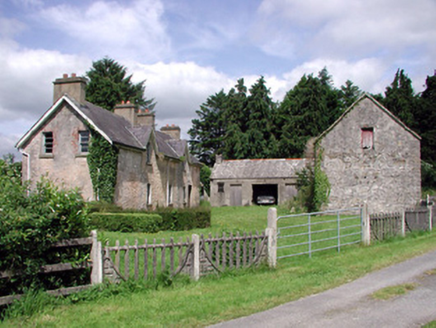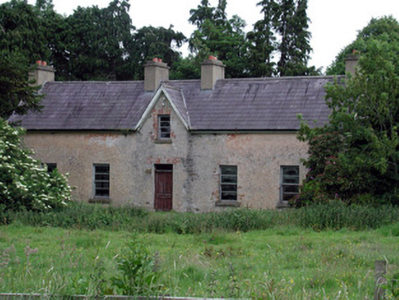Survey Data
Reg No
30925004
Rating
Regional
Categories of Special Interest
Architectural, Artistic, Technical
Original Use
Farm house
Date
1870 - 1890
Coordinates
219225, 312674
Date Recorded
24/06/2003
Date Updated
--/--/--
Description
Detached five-bay single-storey with attic farmhouse, built c.1880, no longer in use. Pitched slate roof with rendered chimneystacks and gables to attic windows. Roughcast-rendered walls. Timber sash windows with red brick surrounds and sandstone sills. Red brick surround to door opening. L-plan multiple-bay single and two-storey outbuildings to rear yard.
Appraisal
Drumreilly Cottage, while simple in its design and plan and with little external detailing or decoration, is an attractive farmhouse retaining many original features. The outbuildings and yard enhance the setting of the cottage. The original lime-based roughcast render survives and is tinted with a natural pigment. This is a natural building material that was once commonly used throughout Ireland but is now rarely used.



