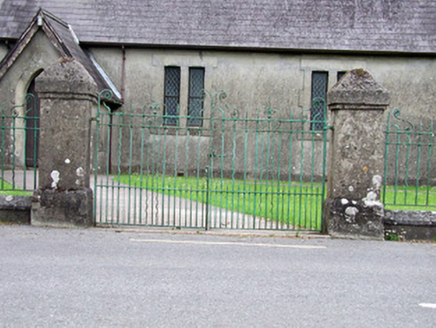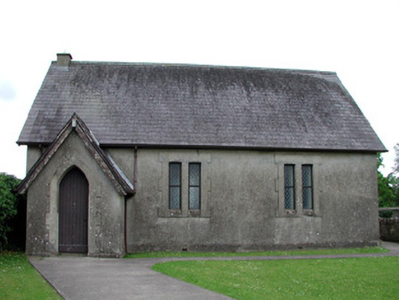Survey Data
Reg No
30926003
Rating
Regional
Categories of Special Interest
Architectural, Historical, Social
Original Use
Church/chapel
In Use As
Church hall/parish hall
Date
1890 - 1895
Coordinates
221286, 310527
Date Recorded
24/06/2003
Date Updated
--/--/--
Description
Detached single-cell Methodist church, built 1893, with three-bay nave. Sold, 1970. Now in use as a parish hall. Gabled entrance porch to west with single-storey former vestry to east. Pitched slate roof with rendered chimneystack to north. Rendered walls. Paired flat-headed lancets with replacement uPVC windows. Triple lancet window to south. Pointed-arched door opening with rendered surround and timber battened door. Site enclosed by random coursed wall and wrought-iron gates, cut stone piers and railings.
Appraisal
This Methodist Church has lost some of its original features but retains its original plan complete with entrance porch and vestry. The decorative wrought-iron gates and cut stone gate piers make a positive contribution to the setting of the church.



