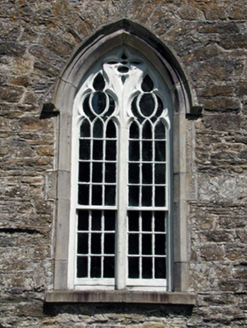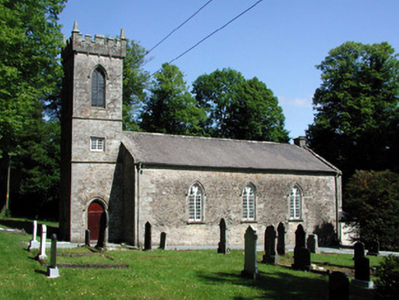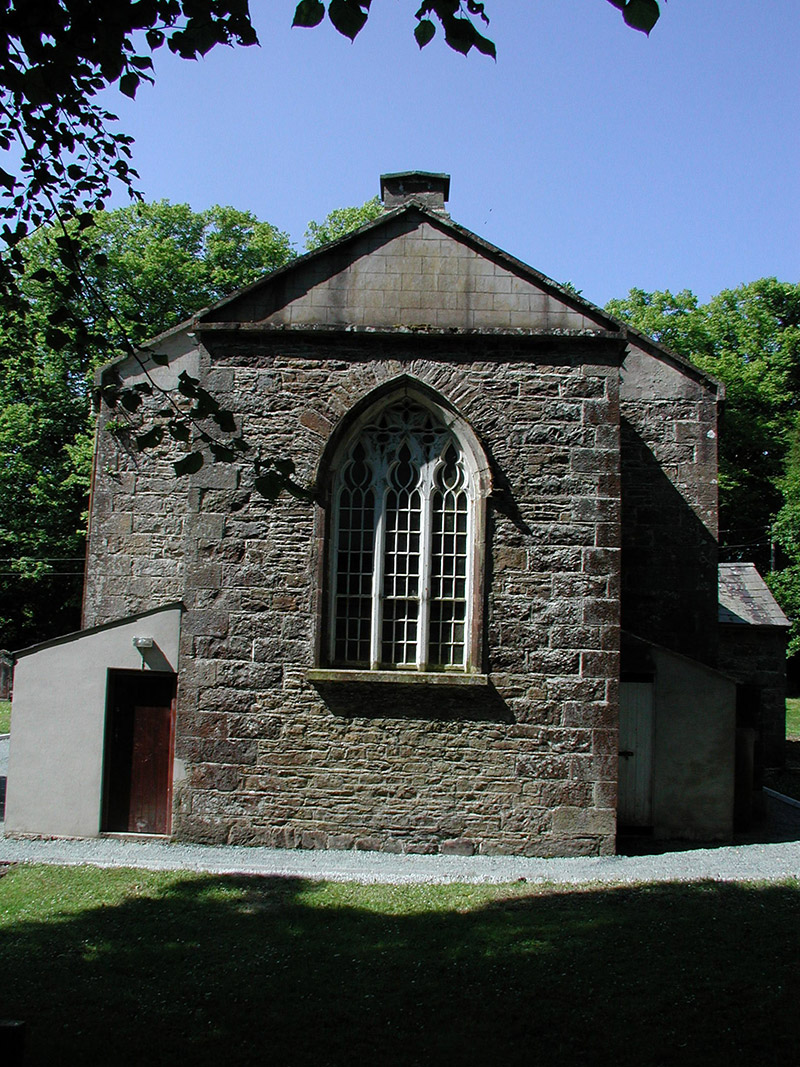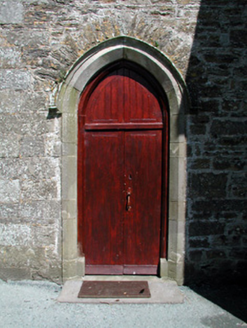Survey Data
Reg No
30930003
Rating
Regional
Categories of Special Interest
Architectural, Historical, Social, Technical
Original Use
Church/chapel
In Use As
Church/chapel
Date
1815 - 1820
Coordinates
225610, 307281
Date Recorded
25/06/2003
Date Updated
--/--/--
Description
Detached single-cell Church of Ireland church, built in 1817 by John Godley, with three-bay nave, three-stage tower to the west and single-storey vestry. Pitched tiled roof to nave with stone chimneystack, limestone eaves course and cast-iron rainwater goods. Random coursed stone walls with tooled quoins and rendered pediment to east end. Pointed-arched window openings have tooled limestone surrounds and sills and decorative paired and traceried timber sash windows. Pointed-arched door opening to tower with tooled stone surround, timber battened double door and stone threshold. Door to sacristy has a red brick flat-arch. Castellated three-stage tower with pinnacles and string courses to first and second stage. Graveyard with grave markers dating from early-eighteenth century to present. Site enclosed by rendered wall and cast-iron gates flanked by carved stone piers.
Appraisal
Killegar Church of Ireland church exhibits architectural and design qualities that exceed the standard typically found in a rural church. The verticality of the tall square-profiled tower with castellated parapet adds an interesting contrast to the long three-bay nave. The rubble stone elevations are embellished by the highly decorative tracery windows set in tooled limestone surrounds. This church forms a group with the structures on the Killegar Demesne which is located directly across the road from the church.







