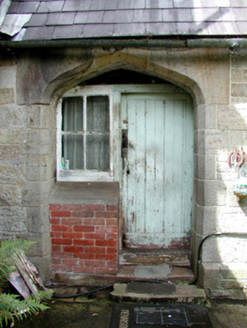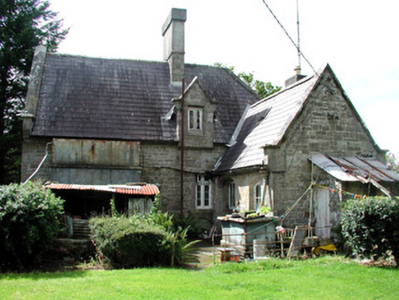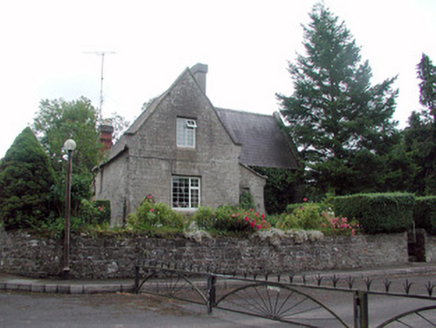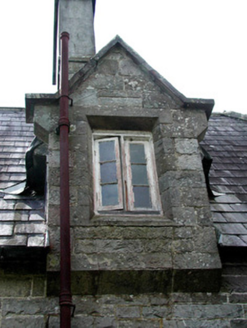Survey Data
Reg No
30935010
Rating
Regional
Categories of Special Interest
Architectural, Artistic, Social, Technical
Previous Name
Rinn Castle
Original Use
Steward's house
In Use As
House
Date
1840 - 1860
Coordinates
209948, 293983
Date Recorded
23/07/2003
Date Updated
--/--/--
Description
Detached three-bay two-storey T-plan former steward's house, built c.1850 in a Tudor Gothic style. Now used as a private house. Multiple pitched slate roofs with cut stone, rendered and brick chimneystacks. Cut stone coping to gables. Random coursed cut stone walls with plinth. Projecting entrance porch with monopitched slate roof. Square-headed and Tudor-arched window openings with tooled stone surrounds, timber casement and uPVC windows. Gablet window to rear elevation. Tudor-arched door openings with tooled stone surrounds, timber panelled door to porch and replacement battened door, sidelight and overlight to rear. Stone and timber sheds to rear of site. Site bounded by random rubble wall and set within mature gardens. Lead water tank to rear of site.
Appraisal
This steward's house, located near the farm complex, is a highly attractive structure, designed by the architect M.D. Wyatt. Situated on an elevated position, the fine dwelling retains much original fabric and character. This house is an important and imposing structure within Lough Rynn Estate.







